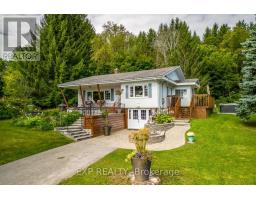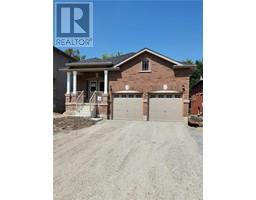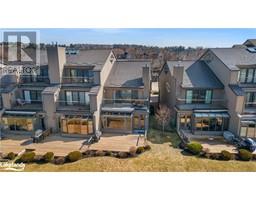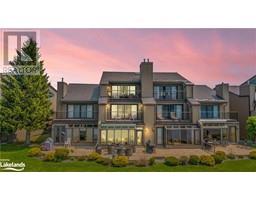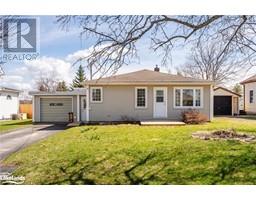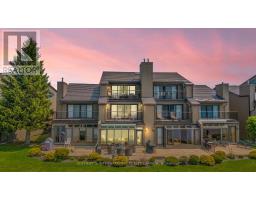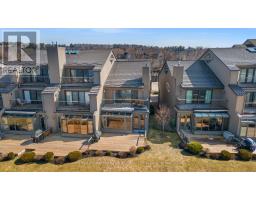25 PEEL STREET, Penetanguishene, Ontario, CA
Address: 25 PEEL STREET, Penetanguishene, Ontario
Summary Report Property
- MKT IDS9251666
- Building TypeHouse
- Property TypeSingle Family
- StatusBuy
- Added14 weeks ago
- Bedrooms5
- Bathrooms2
- Area0 sq. ft.
- DirectionNo Data
- Added On13 Aug 2024
Property Overview
Offers Anytime! Your Dream Home Awaits at 25 Peel St. 25 Peel St is a charming century home that seamlessly blends historic elegance with modern upgrades. This beautifully renovated property is a true gem, just a short stroll from the stunning Georgian Bay, vibrant downtown amenities, schools, and parks. Step into the heart of this home, where a stylish modern farmhouse kitchen awaits, perfect for culinary enthusiasts. The home features 5 spacious bedrooms and 2 pristine bathrooms, all enhanced by elegant crown molding and recently installed laminate and luxury vinyl floors. As you ascend the staircase, be captivated by the grand crystal chandelier that adds a touch of luxury to your daily living. The property sits on an expansive 60' x 200' landscaped lot, offering laneway access with the potential to build your dream garage or workshop, while still enjoying a vast backyard. Imagine cozy evenings around the stone firepit and relaxing in your private backyard oasis. This home has been meticulously maintained, with significant updates including a main roof replaced in 2016, a small roof in 2021, a super high-efficiency furnace installed in 2018, a tankless hot water tank added in 2021, and a new water softener in 2023. The moment you step through the door, you'll feel the warmth and charm that makes this house truly feel like home. Don't miss your chance to own this stunning property, book your appointment to see it in person today! (id:51532)
Tags
| Property Summary |
|---|
| Building |
|---|
| Land |
|---|
| Level | Rooms | Dimensions |
|---|---|---|
| Second level | Bedroom 4 | 3.9 m x 2.23 m |
| Primary Bedroom | 7.44 m x 3.04 m | |
| Bedroom 2 | 3.96 m x 2.77 m | |
| Bedroom 3 | 3.93 m x 3.11 m | |
| Main level | Mud room | 1.82 m x 2.13 m |
| Kitchen | 5.34 m x 4.7 m | |
| Dining room | 3.04 m x 3.16 m | |
| Living room | 4.11 m x 3.04 m | |
| Family room | 3.96 m x 3 m | |
| Bedroom 5 | 3.04 m x 4.11 m | |
| Laundry room | 1.52 m x 2.1 m |
| Features | |||||
|---|---|---|---|---|---|
| Water meter | Water softener | Dryer | |||
| Refrigerator | Stove | Washer | |||
| Window Coverings | |||||







































