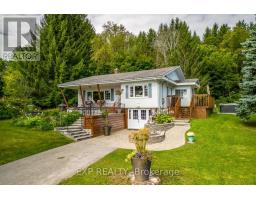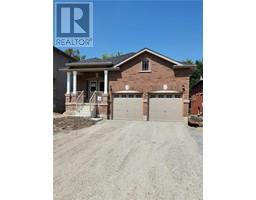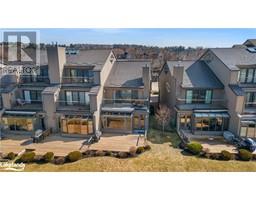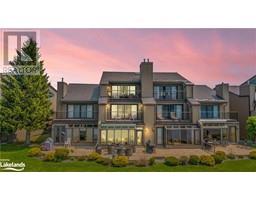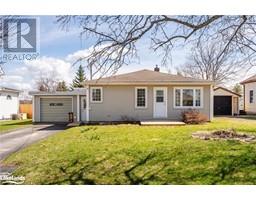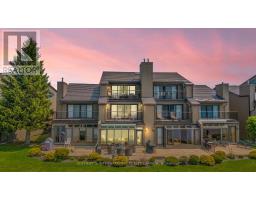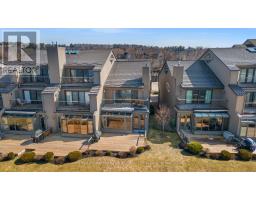34 BEAUSOLEIL DRIVE, Penetanguishene, Ontario, CA
Address: 34 BEAUSOLEIL DRIVE, Penetanguishene, Ontario
Summary Report Property
- MKT IDS8490984
- Building TypeHouse
- Property TypeSingle Family
- StatusBuy
- Added20 weeks ago
- Bedrooms4
- Bathrooms3
- Area0 sq. ft.
- DirectionNo Data
- Added On30 Jun 2024
Property Overview
Bungalow with registered second suite built in 2021 can be used as a single 4-bedroom family home or 2 separate 2bdr apartments. Living room has Cathedral ceiling and hardwood floors throughout. Open concept kitchen with stainless steel appliances. Large and bright primary bedroom with walk in closet and full in suite bathroom. Second bedroom with walk in closet. Additional 3pc bathroom with shower and the laundry room on the main floor. Direct access to 1.5 car garage. Walkout basement was upgraded to the 2-bedroom legal basement apartment in 2022. Beautiful Lower apartment has large bedrooms with enlarged windows, kitchen, modern full 4pc bathroom and separate laundry room. High quality vinyl floors throughout. Open concept kitchen with all appliances. Driveway fits 4 cars. Beautiful interlock access was added as a separate entrance to the lower apartment. Large Backyard is fully fenced and awaiting your final touches. Walking distance to the local beach, amazing parks &trails. (id:51532)
Tags
| Property Summary |
|---|
| Building |
|---|
| Level | Rooms | Dimensions |
|---|---|---|
| Lower level | Bedroom | 3.6 m x 2.4 m |
| Laundry room | 2.1 m x 1.8 m | |
| Great room | 6.7 m x 3.3 m | |
| Kitchen | 7.3 m x 2.1 m | |
| Bedroom | 3.3 m x 3 m | |
| Main level | Family room | 7.4 m x 3.6 m |
| Kitchen | 3 m x 3.6 m | |
| Primary Bedroom | 4.14 m x 4.6 m | |
| Bedroom 2 | 3.3 m x 3 m | |
| Bathroom | 3 m x 2 m | |
| Bathroom | 2 m x 1.8 m | |
| Laundry room | 1.2 m x 1.2 m |
| Features | |||||
|---|---|---|---|---|---|
| Garage | Dryer | Refrigerator | |||
| Stove | Washer | Apartment in basement | |||
| Walk out | Central air conditioning | ||||










































