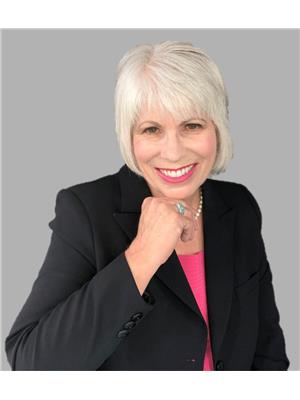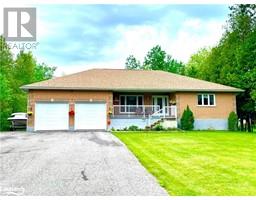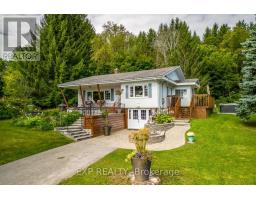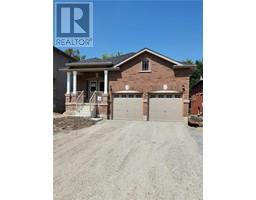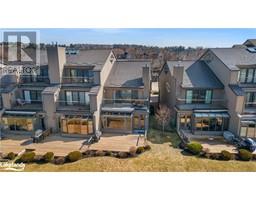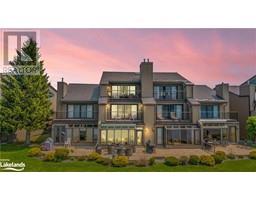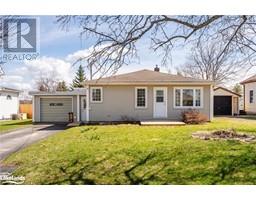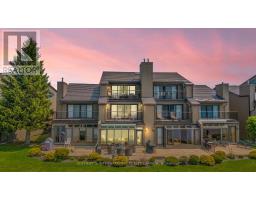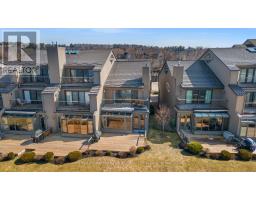40 MARCHAND Drive PE01 - East of Main Street, Penetanguishene, Ontario, CA
Address: 40 MARCHAND Drive, Penetanguishene, Ontario
Summary Report Property
- MKT ID40613007
- Building TypeHouse
- Property TypeSingle Family
- StatusBuy
- Added14 weeks ago
- Bedrooms4
- Bathrooms3
- Area1335 sq. ft.
- DirectionNo Data
- Added On11 Aug 2024
Property Overview
Welcome to this charming residence nestled in one of Penetanguishene's prestigious adult lifestyle friendly community. Located in a picturesque neighborhood, this solid brick home exudes warmth, tranquility and privacy in the backyard with bush and greenery. This freehold home comes with monthly association fee of $304.00 per month which gives you access to the clubhouse and recreation activities. The fee also covers grass cutting and snow removal. (more details can be shared). This well built home features an inviting interior that harmonizes practicality with elegance. Upon entry either from the double car garage or front door, convenience meets style with seamless inside access. The main floor impresses with a spacious living and dining area, ideal for hosting gatherings or enjoying quiet evenings. The kitchen, complete with a dining nook, flows effortlessly onto a backyard deck, perfect for alfresco dining and relaxation. The front porch offers a cozy spot to unwind, read and enjoy the neighborhood ambiance. The fully finished basement expands the living space with two additional bedrooms, a versatile family room or TV area, and a convenient 4-piece bathroom. Ample storage is provided by several large closets, ensuring every item finds its place effortlessly. Indulge in leisurely days at the clubhouse, equipped with a pool, pool table, small gym, library, and community room. Embrace the camaraderie of neighborhood events such as pub nights, special BBQs, and festive celebrations, fostering connections and lasting memories. Enjoy being close to marinas, golf courses, bike trails, pickle ball courts and all that the area offers. Don't wait. Homes in this area rarely come available. (id:51532)
Tags
| Property Summary |
|---|
| Building |
|---|
| Land |
|---|
| Level | Rooms | Dimensions |
|---|---|---|
| Lower level | Family room | 14'10'' x 21'6'' |
| 4pc Bathroom | Measurements not available | |
| Bedroom | 12'3'' x 12'2'' | |
| Bedroom | 11'7'' x 15'10'' | |
| Main level | Full bathroom | Measurements not available |
| Laundry room | 9'4'' x 5' | |
| Bedroom | 8'6'' x 9'2'' | |
| Kitchen/Dining room | 21'8'' x 11'5'' | |
| Living room/Dining room | 26'4'' x 11'6'' | |
| Primary Bedroom | 12'9'' x 12'9'' | |
| 2pc Bathroom | Measurements not available |
| Features | |||||
|---|---|---|---|---|---|
| Conservation/green belt | Paved driveway | Sump Pump | |||
| Automatic Garage Door Opener | Attached Garage | Central Vacuum | |||
| Dishwasher | Dryer | Microwave | |||
| Refrigerator | Stove | Water meter | |||
| Water softener | Washer | Garage door opener | |||
| Central air conditioning | |||||

















































