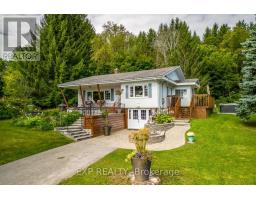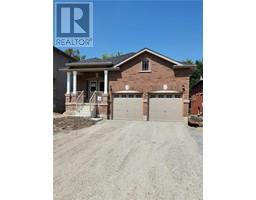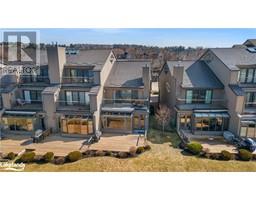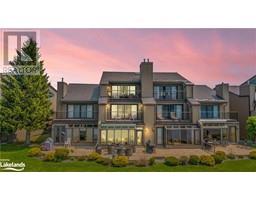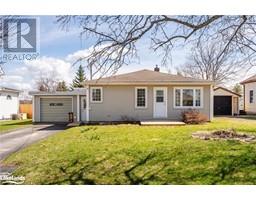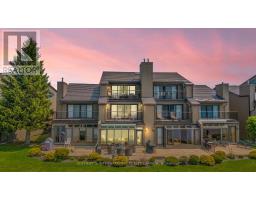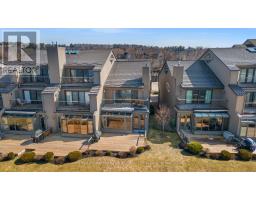7 BAY COURT, Penetanguishene, Ontario, CA
Address: 7 BAY COURT, Penetanguishene, Ontario
Summary Report Property
- MKT IDS9250842
- Building TypeHouse
- Property TypeSingle Family
- StatusBuy
- Added14 weeks ago
- Bedrooms4
- Bathrooms2
- Area0 sq. ft.
- DirectionNo Data
- Added On12 Aug 2024
Property Overview
MOVE-IN-READY RAISED BUNGALOW FEATURING MODERN FINISHES & SUNSET VIEWS OVER GEORGIAN BAY! This immaculate raised bungalow is bathed in natural light and boasts a stunning location on a quiet cul-de-sac in the prestigious Penetanguishene Harbour. With a blend of modern updates and timeless charm, this home is ready to impress! This property sits on a pool-sized in-town lot, stretching 115 feet across the backyard with friendly neighbours and just steps away from the pristine shores of Georgian Bay, local marinas, and the Penetanguishene Town Dock. Enjoy all this vibrant bayside community has to offer, including the picturesque Bob Sullivan Memorial Waterfront Park, with its beautiful gardens and gazebo, perfect for making memories. Step into the updated kitchen, where every detail has been thoughtfully considered. Enjoy cooking in style with a sleek tile backsplash, contemporary hardware, a new faucet, and lighting, all complemented by a new over-the-range microwave and dishwasher (2023). The kitchen offers a sun-filled view that treats you to breathtaking sunsets over Georgian Bay. Relax or entertain in the fully finished basement with a cozy gas fireplace, a spacious entertainment area, and an oversized bedroom with three closets. Outdoor living is equally inviting with a large 3-season sunroom, perfect for al fresco dining or simply soaking in the serene garden views. The 224-square-foot deck, drenched in the afternoon sun, offers another great spot for entertaining or unwinding. The home's 200-amp panel with a whole-home surge protector ensures you always stay connected. Check out this incredible #HomeToStay for yourself! (id:51532)
Tags
| Property Summary |
|---|
| Building |
|---|
| Land |
|---|
| Level | Rooms | Dimensions |
|---|---|---|
| Basement | Laundry room | 4.98 m x 1.93 m |
| Recreational, Games room | 8.79 m x 6.32 m | |
| Bedroom 4 | 7.98 m x 3.94 m | |
| Bathroom | Measurements not available | |
| Main level | Kitchen | 4.7 m x 4.06 m |
| Dining room | 4.06 m x 3.07 m | |
| Living room | 5.64 m x 40.6 m | |
| Primary Bedroom | 4.09 m x 3.51 m | |
| Bedroom 2 | 4.09 m x 3.48 m | |
| Bedroom 3 | 3.02 m x 2.87 m | |
| Bathroom | Measurements not available |
| Features | |||||
|---|---|---|---|---|---|
| Cul-de-sac | Flat site | Attached Garage | |||
| Central Vacuum | Freezer | Garage door opener | |||
| Refrigerator | Central air conditioning | Fireplace(s) | |||










































