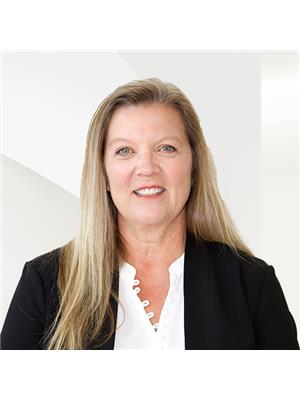107 Blairmore Crescent Main South, Penticton, British Columbia, CA
Address: 107 Blairmore Crescent, Penticton, British Columbia
Summary Report Property
- MKT ID10316665
- Building TypeHouse
- Property TypeSingle Family
- StatusBuy
- Added19 weeks ago
- Bedrooms5
- Bathrooms3
- Area1734 sq. ft.
- DirectionNo Data
- Added On10 Jul 2024
Property Overview
Explore the ideal combination of style and practicality in this charming family residence, perfectly situated near schools, shopping centers, and the airport. This 1734 square foot home features 5 bedrooms and 3 bathrooms, making it perfectly suited for a growing family. As you enter, you are welcomed by a cozy and inviting ambiance, illuminated by plenty of natural light streaming through newly installed modern windows. The floor plan includes a formal dining room, a breakfast bar, and two spacious living areas, perfect for both relaxing and hosting gatherings. The home has been thoughtfully updated over the years to maximize comfort and functionality, and includes plenty of basement storage and two outdoor sheds for extra storage convenience. Located just a short drive from the scenic Skaha Beach Park, this home offers a variety of recreational activities for family enjoyment. Perfect for those seeking a community with quick access to local amenities, this property truly has it all. Quick possession available. Measurements are approximate. (id:51532)
Tags
| Property Summary |
|---|
| Building |
|---|
| Level | Rooms | Dimensions |
|---|---|---|
| Second level | 4pc Bathroom | 9'8'' x 4'11'' |
| Bedroom | 9'10'' x 9'3'' | |
| Bedroom | 9'10'' x 8'10'' | |
| Primary Bedroom | 11'2'' x 12'9'' | |
| Partial ensuite bathroom | 4'6'' x 8'1'' | |
| Main level | Living room | 13'8'' x 21'7'' |
| Laundry room | 9'6'' x 4'10'' | |
| Kitchen | 11'4'' x 13'0'' | |
| Family room | 16'5'' x 16'11'' | |
| Dining room | 11'7'' x 10'0'' | |
| Bedroom | 9'10'' x 7'10'' | |
| Bedroom | 9'11'' x 8'8'' | |
| Partial bathroom | 4'6'' x 4'10'' |
| Features | |||||
|---|---|---|---|---|---|
| Carport | Refrigerator | Dishwasher | |||
| Dryer | Oven - Electric | Microwave | |||
| Hood Fan | Washer | Central air conditioning | |||










































