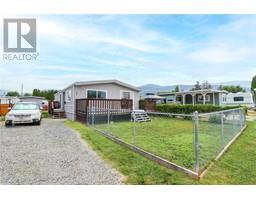115 Phoenix Avenue Main North, Penticton, British Columbia, CA
Address: 115 Phoenix Avenue, Penticton, British Columbia
Summary Report Property
- MKT ID10322283
- Building TypeHouse
- Property TypeSingle Family
- StatusBuy
- Added12 weeks ago
- Bedrooms4
- Bathrooms2
- Area2021 sq. ft.
- DirectionNo Data
- Added On26 Aug 2024
Property Overview
Welcome to 115 Phoenix! This charming 4-bedroom, 2-bathroom home is conveniently located near shopping plazas, Okanagan College, the Cannery Trade Centre, and just a short distance from the vibrant downtown core. The well-maintained property includes a non-conforming suite on the lower level, offering great flexibility. Downstairs, you'll find a cozy family room, 2 bedrooms, a kitchen, a 3-piece bathroom, and a lock-off laundry area with ample storage. Upstairs, the layout flows beautifully with a spacious kitchen featuring floating shelves, a dining area, and an open-concept living room. Two good-sized bedrooms and a bathroom complete the upper floor. One of the highlights of this home is the wraparound deck, which faces both south and west—perfect for enjoying sunrises and sunsets. Outside, the backyard boasts raised garden beds, a lounging deck, and a small grass area, ideal for kids or pets to play (id:51532)
Tags
| Property Summary |
|---|
| Building |
|---|
| Level | Rooms | Dimensions |
|---|---|---|
| Second level | 3pc Bathroom | 8' x 7'2'' |
| Bedroom | 11'10'' x 10'6'' | |
| Primary Bedroom | 14'6'' x 10'6'' | |
| Dining room | 12'7'' x 10'1'' | |
| Living room | 15'5'' x 13'7'' | |
| Kitchen | 13'8'' x 12' | |
| Main level | 3pc Bathroom | 6'9'' x 5'11'' |
| Foyer | 7'8'' x 6'10'' | |
| Storage | 8'3'' x 5'4'' | |
| Laundry room | 8'2'' x 5'4'' | |
| Bedroom | 12' x 11'2'' | |
| Bedroom | 14'6'' x 11'4'' | |
| Family room | 18'8'' x 10'11'' | |
| Kitchen | 10'2'' x 7'7'' |
| Features | |||||
|---|---|---|---|---|---|
| Street | Wall unit | ||||



















































