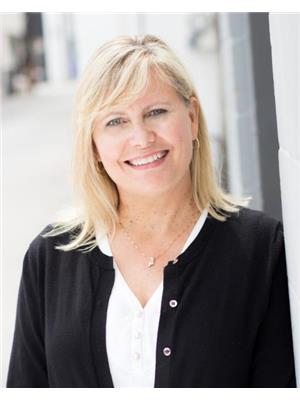158 MCGRAW Court Main South, Penticton, British Columbia, CA
Address: 158 MCGRAW Court, Penticton, British Columbia
Summary Report Property
- MKT ID10319295
- Building TypeHouse
- Property TypeSingle Family
- StatusBuy
- Added19 weeks ago
- Bedrooms5
- Bathrooms3
- Area2166 sq. ft.
- DirectionNo Data
- Added On10 Jul 2024
Property Overview
Great neighbourhood, nestled in a serene cul-de-sac, located close to schools, shopping, recreation and dining. This five bedroom, three bathroom home presents a unique opportunity for discerning buyers. With its original features intact, this home is a canvas waiting for your personal touch presenting a fantastic opportunity for buyers looking to customize a home to their tastes. The spacious layout offers ample room for family living and entertaining. Additionally the layout offers potential for creating a suite for extended family or rental income.The generous lot offers abundant potential for landscaping and outdoor enhancement to create your own backyard oasis. Contact us today to schedule a viewing and explore its possibilities. (id:51532)
Tags
| Property Summary |
|---|
| Building |
|---|
| Level | Rooms | Dimensions |
|---|---|---|
| Lower level | Utility room | 5'2'' x 3'9'' |
| Laundry room | 12'10'' x 9'7'' | |
| 3pc Bathroom | Measurements not available | |
| Bedroom | 9'3'' x 6'9'' | |
| Bedroom | 13'4'' x 12'10'' | |
| Family room | 16'5'' x 13'6'' | |
| Main level | Bedroom | 12'7'' x 8'10'' |
| Bedroom | 12'7'' x 9'9'' | |
| 4pc Bathroom | Measurements not available | |
| 2pc Ensuite bath | Measurements not available | |
| Primary Bedroom | 11'11'' x 12'10'' | |
| Dining room | 8'10'' x 11'2'' | |
| Living room | 17' x 16' | |
| Kitchen | 14'5'' x 10'10'' |
| Features | |||||
|---|---|---|---|---|---|
| Balcony | Carport | RV | |||
| Refrigerator | Dishwasher | Range - Electric | |||
| Hood Fan | Washer & Dryer | Central air conditioning | |||














































