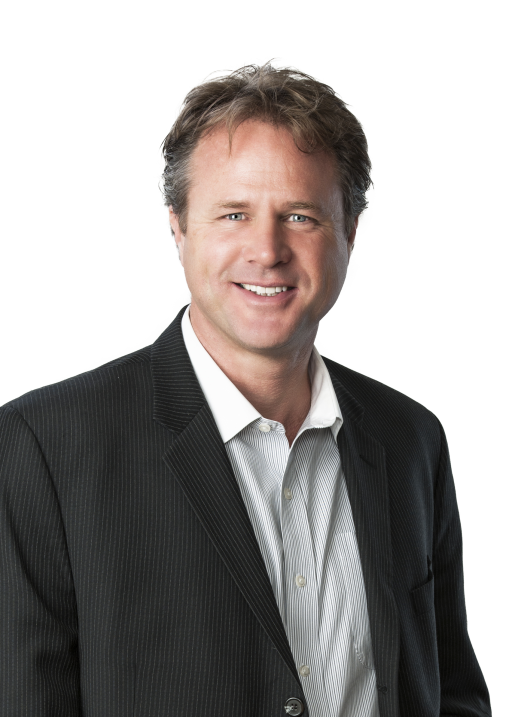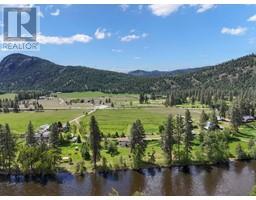1843 Quebec Street Main South, Penticton, British Columbia, CA
Address: 1843 Quebec Street, Penticton, British Columbia
Summary Report Property
- MKT ID10309987
- Building TypeHouse
- Property TypeSingle Family
- StatusBuy
- Added13 weeks ago
- Bedrooms4
- Bathrooms3
- Area2304 sq. ft.
- DirectionNo Data
- Added On21 Aug 2024
Property Overview
Wonderful opportunity to own this beautiful 4 bedroom, 3 bathroom home in a great neighborhood in the heart of Penticton. This well cared for and attractively updated home comes with a complete separate entrance 1 bedroom, 1 bathroom suite on the main floor. This renovated home boasts an open floor plan featuring a large eat-in chef's kitchen with many added value items, an elegant formal dining room, which is open to the large bright living room featuring a cozy gas fireplace and vaulted ceiling, as well as several other large rooms including a huge master bedroom complete with ensuite and walk-in closet. Just some of the newer features and updates of this home include newer Hot water tank, windows up and down throughout the home, tastefully and completely redone kitchen, complete plumbing, basement flooring, furnace, Main bathroom, tub, and tile and more. This great family home has a full private newly fenced back yard, with covered patio and deck in front. Lots of parking including. Close to schools, shopping and entertainment. Storage sheds and garden area in private back yard. (id:51532)
Tags
| Property Summary |
|---|
| Building |
|---|
| Level | Rooms | Dimensions |
|---|---|---|
| Second level | Partial bathroom | Measurements not available |
| Bedroom | 13' x 11'6'' | |
| Foyer | 12' x 5'6'' | |
| Laundry room | 8'6'' x 5' | |
| Living room | 14'9'' x 14' | |
| Kitchen | 10'6'' x 9' | |
| Main level | Bedroom | 11' x 9' |
| Partial ensuite bathroom | Measurements not available | |
| Full bathroom | Measurements not available | |
| Bedroom | 11' x 9' | |
| Primary Bedroom | 14'6'' x 10' | |
| Dining room | 11'6'' x 8' | |
| Living room | 18'6'' x 15' | |
| Kitchen | 11'6'' x 10'8'' |
| Features | |||||
|---|---|---|---|---|---|
| See Remarks | Carport | RV(1) | |||
| Central air conditioning | |||||


















































