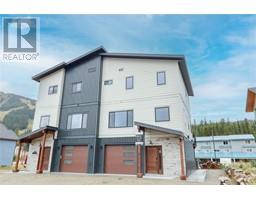2189 BRENT Drive Columbia/Duncan, Penticton, British Columbia, CA
Address: 2189 BRENT Drive, Penticton, British Columbia
Summary Report Property
- MKT ID10318325
- Building TypeHouse
- Property TypeSingle Family
- StatusBuy
- Added22 weeks ago
- Bedrooms4
- Bathrooms3
- Area3168 sq. ft.
- DirectionNo Data
- Added On15 Jul 2024
Property Overview
Beautiful RANCHER home situated on a level lot with panoramic views in Sendero Canyon. This impressive property offers breathtaking vistas of the Canyon and Campbell Mountain, ideal for entertaining. The main floor boasts an open layout seamlessly connecting the elegant kitchen, living, and dining areas, leading to a patio overlooking a spacious pool and expansive scenery. A generous master suite includes a luxurious 5-piece ensuite and walk-in closet, complemented by a den and powder room. The lower level features three large bedrooms, a full bathroom, and a sizable recreation room with space for a pool table. Outside, the fantastic backyard is designed for summer gatherings, featuring stamped concrete around the 32' x 16' pool, a hot tub, family garden, and a large deck for relaxing with canyon views. Additional highlights include a double attached garage, RV/boat parking, and a backup generator. Located in a family-friendly neighbourhood near parks, recreation, and Columbia Elementary School. (id:51532)
Tags
| Property Summary |
|---|
| Building |
|---|
| Level | Rooms | Dimensions |
|---|---|---|
| Lower level | Utility room | 9'10'' x 6' |
| 3pc Bathroom | Measurements not available | |
| Bedroom | 14'3'' x 12'9'' | |
| Bedroom | 15'6'' x 9'11'' | |
| Bedroom | 14'3'' x 12'9'' | |
| Recreation room | 24'11'' x 23'9'' | |
| Main level | Dining room | 11'11'' x 10'10'' |
| Kitchen | 13'3'' x 10'10'' | |
| Laundry room | 6'3'' x 6' | |
| Living room | 15'10'' x 14'6'' | |
| Mud room | 8'4'' x 5'9'' | |
| Office | 10'8'' x 10'3'' | |
| Primary Bedroom | 14'7'' x 12'5'' | |
| 5pc Ensuite bath | Measurements not available | |
| 2pc Bathroom | Measurements not available |
| Features | |||||
|---|---|---|---|---|---|
| Level lot | Attached Garage(2) | Range | |||
| Refrigerator | Dishwasher | Dryer | |||
| Washer | Central air conditioning | ||||










































































