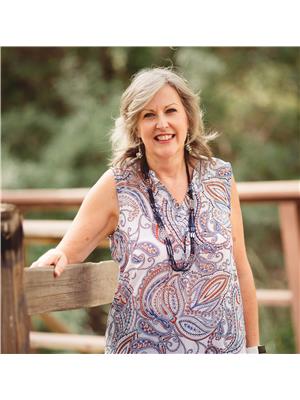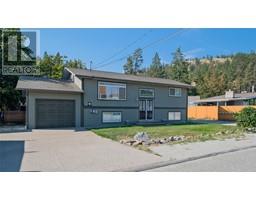2235 BASKIN Street Unit# 115 Main South, Penticton, British Columbia, CA
Address: 2235 BASKIN Street Unit# 115, Penticton, British Columbia
Summary Report Property
- MKT ID10314450
- Building TypeRow / Townhouse
- Property TypeSingle Family
- StatusBuy
- Added14 weeks ago
- Bedrooms2
- Bathrooms2
- Area1070 sq. ft.
- DirectionNo Data
- Added On13 Aug 2024
Property Overview
Welcome to this beautifully updated 2 bedroom, 2 bath townhome. The excellent floor plan offers spacious rooms, great functionality, and tons of storage. The well-designed kitchen has plenty of counter space, a sit up bar area, and lovely appliances. A separate dining area gives you an ideal space for a formal dinner. On top of all the beautiful updates that you can see, the crawl space has been completely sealed, insulated, and heated for maximum savings on your utility costs. This development is 55+, and no pets. There are two covered parking spaces right out front and a separate storage unit at the back of the development. The back patio offers a private seating area and a large gazebo. Check out the brochure for more info. Measurements taken from iGuide. (id:51532)
Tags
| Property Summary |
|---|
| Building |
|---|
| Level | Rooms | Dimensions |
|---|---|---|
| Main level | Primary Bedroom | 14'6'' x 15'11'' |
| Living room | 16'4'' x 13'5'' | |
| Laundry room | 9'8'' x 5'1'' | |
| Kitchen | 10'10'' x 13'6'' | |
| 3pc Ensuite bath | 5'9'' x 7'5'' | |
| Dining room | 14'0'' x 10'0'' | |
| Bedroom | 11'0'' x 11'2'' | |
| 4pc Bathroom | 7'5'' x 7'8'' |
| Features | |||||
|---|---|---|---|---|---|
| See remarks | Carport | Range | |||
| Refrigerator | Dishwasher | Dryer | |||
| Washer | Wall unit | ||||























































