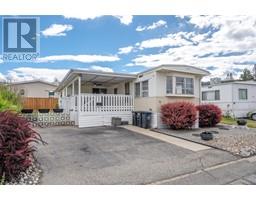2250 BASKIN Street Unit# 18 Lot# 18 Main South, Penticton, British Columbia, CA
Address: 2250 BASKIN Street Unit# 18 Lot# 18, Penticton, British Columbia
Summary Report Property
- MKT ID10319493
- Building TypeRow / Townhouse
- Property TypeSingle Family
- StatusBuy
- Added18 weeks ago
- Bedrooms3
- Bathrooms1
- Area982 sq. ft.
- DirectionNo Data
- Added On12 Jul 2024
Property Overview
Welcome Home! Wonderful opportunity for first time home buyers or young families in this 3 bedroom 1 bathroom townhome with yard! Located in the south end of town this home is conveniently located close to shopping, transit and schools, with the elementary school just around the corner! This townhome is tucked inside the complex allowing for privacy and is a corner unit with only one shared wall. Designated parking is right beside your back gate. Updates in the past 3 years include new fridge, dishwasher, washer/dryer, updated kitchen with a new sink and countertops, new vanity and toilet, vinyl plank flooring on the main floor with electric in floor heat and in the past year new landscaping in the yard. This lovely home is ready for their new owners! Call today for more details. (id:51532)
Tags
| Property Summary |
|---|
| Building |
|---|
| Level | Rooms | Dimensions |
|---|---|---|
| Second level | Primary Bedroom | 15'3'' x 9'3'' |
| Bedroom | 8'7'' x 12'6'' | |
| Bedroom | 8'6'' x 9'0'' | |
| 4pc Bathroom | Measurements not available | |
| Main level | Living room | 17'0'' x 9'2'' |
| Kitchen | 12'1'' x 17'0'' | |
| Dining room | 14'2'' x 8'3'' |
| Features | |||||
|---|---|---|---|---|---|
| Level lot | Stall | Refrigerator | |||
| Dishwasher | Range - Electric | Washer/Dryer Stack-Up | |||
| Window air conditioner | |||||





















































