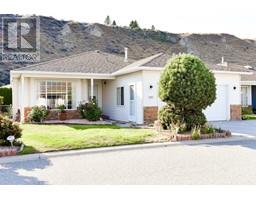2285 Atkinson Street Unit# 607 Main South, Penticton, British Columbia, CA
Address: 2285 Atkinson Street Unit# 607, Penticton, British Columbia
Summary Report Property
- MKT ID10319850
- Building TypeApartment
- Property TypeSingle Family
- StatusBuy
- Added18 weeks ago
- Bedrooms2
- Bathrooms2
- Area1379 sq. ft.
- DirectionNo Data
- Added On17 Jul 2024
Property Overview
Here is your opportunity to own a 6th floor, North West corner condo in the \Wellington, in the sought after 55+ Cherry Lane Towers. This 1379 sq' condo has a well appointed kitchen with ample cupboard space and a large dining room and living room for entertaining friends and family. The Primary bedroom is spacious and has a walk in closet and a four piece ensuite. The guest bedroom and 3 piece guest bathroom are on the other side of the home, offering maximum privacy. The home also is unique in that it has a Den that can be used for a stand alone study, TV room or sewing/craft room or storage. Two spacious decks, one off the dining room offering fantastic mountain views to the west and a private deck off the Primary bedroom. The home also has insuite laundry, designated under building parking and storage. A massive community room with kitchen for Christmas parties and get togethers. Get involved with the vibrant community that graces the development. Fantastic location across the street from Cherry Lane Mall for all manner of shopping. This is a must see package. (id:51532)
Tags
| Property Summary |
|---|
| Building |
|---|
| Level | Rooms | Dimensions |
|---|---|---|
| Main level | Kitchen | 12'9'' x 9'6'' |
| 4pc Ensuite bath | Measurements not available | |
| 3pc Bathroom | Measurements not available | |
| Primary Bedroom | 12'10'' x 13'4'' | |
| Bedroom | 12' x 12'8'' | |
| Dining room | 14'6'' x 7' | |
| Den | 8' x 8'8'' | |
| Living room | 19' x 14' | |
| Laundry room | 8'5'' x 7'3'' |
| Features | |||||
|---|---|---|---|---|---|
| Two Balconies | Underground | Refrigerator | |||
| Dishwasher | Oven - Electric | Washer & Dryer | |||
| Central air conditioning | Party Room | ||||





















