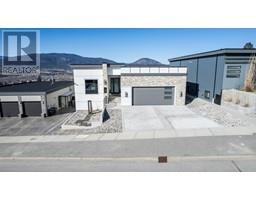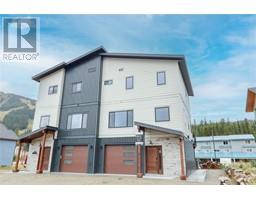250 MARINA Way Unit# 804 Main North, Penticton, British Columbia, CA
Address: 250 MARINA Way Unit# 804, Penticton, British Columbia
Summary Report Property
- MKT ID10320380
- Building TypeApartment
- Property TypeSingle Family
- StatusBuy
- Added20 weeks ago
- Bedrooms2
- Bathrooms3
- Area1839 sq. ft.
- DirectionNo Data
- Added On19 Aug 2024
Property Overview
Experience the Okanagan lifestyle in this inviting lake view Penthouse condo located in one of Penticton's most desirable neighborhoods. Just steps from Okanagan Beach & Marina and a short walk to downtown restaurants, breweries, and the popular Farmers Market, this Penthouse condo offers convenience and charm. Featuring 2 bedrooms plus a den, including a loft-style retreat, and 2 ensuites. Enjoy the beautiful views from two decks overlooking Okanagan Lake. The open-concept kitchen is well-equipped for entertaining guests. This is one of the most private units in the building with no other units attached so whether you're sipping your morning coffee while taking in the views or hosting friends at sunset, this is a wonderful place to call home. (id:51532)
Tags
| Property Summary |
|---|
| Building |
|---|
| Level | Rooms | Dimensions |
|---|---|---|
| Second level | Den | 13'7'' x 10'2'' |
| Bedroom | 11'11'' x 18'4'' | |
| Other | 8' x 8'5'' | |
| 4pc Ensuite bath | Measurements not available | |
| Main level | 3pc Ensuite bath | Measurements not available |
| 4pc Bathroom | Measurements not available | |
| Laundry room | 4'10'' x 7'9'' | |
| Den | 15'8'' x 9'10'' | |
| Primary Bedroom | 10'9'' x 14'1'' | |
| Dining room | 13'10'' x 9'1'' | |
| Dining nook | 6'11'' x 8'8'' | |
| Living room | 13'11'' x 13'3'' | |
| Kitchen | 22' x 13'10'' |
| Features | |||||
|---|---|---|---|---|---|
| Underground(2) | Refrigerator | Dishwasher | |||
| Oven - Electric | Range - Electric | Microwave | |||
| Washer & Dryer | Central air conditioning | Storage - Locker | |||











































































































