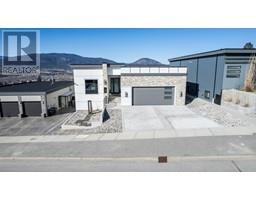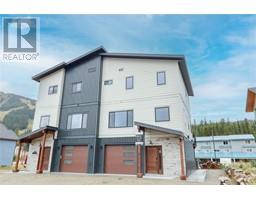3145 WILSON Street Unit# 102 Main South, Penticton, British Columbia, CA
Address: 3145 WILSON Street Unit# 102, Penticton, British Columbia
Summary Report Property
- MKT ID10331524
- Building TypeRow / Townhouse
- Property TypeSingle Family
- StatusBuy
- Added17 hours ago
- Bedrooms3
- Bathrooms3
- Area1711 sq. ft.
- DirectionNo Data
- Added On08 Jan 2025
Property Overview
This bright and inviting townhome offers a spacious open floor plan, perfect for comfortable living. The oak kitchen features a cozy eating area framed by a large picture window, while the expansive living room has a gas fireplace and sliding glass doors that open to a generously sized deck—ideal for relaxation or entertaining. Upstairs, the master bedroom includes a walk-in closet and ensuite bathroom, accompanied by two additional bedrooms for family or guests. Tasteful laminate flooring throughout the home adds both style and practicality. The lower level features a large rec room with direct access to a patio, providing extra space for activities or entertaining. A highlight of this property is the double garage with side-by-side parking, offering convenience and ease. This townhome is a versatile and welcoming space for a variety of lifestyles. (id:51532)
Tags
| Property Summary |
|---|
| Building |
|---|
| Level | Rooms | Dimensions |
|---|---|---|
| Second level | 4pc Bathroom | Measurements not available |
| 3pc Ensuite bath | Measurements not available | |
| Bedroom | 14'8'' x 8'7'' | |
| Bedroom | 9'8'' x 9'5'' | |
| Primary Bedroom | 11'10'' x 10'11'' | |
| Lower level | Recreation room | 18'8'' x 9'7'' |
| Main level | 2pc Bathroom | Measurements not available |
| Dining room | 10'10'' x 8'5'' | |
| Kitchen | 10'1'' x 10'3'' | |
| Living room | 18'8'' x 14'10'' |
| Features | |||||
|---|---|---|---|---|---|
| Attached Garage(2) | Range | Refrigerator | |||
| Dishwasher | Dryer | Hood Fan | |||
| Washer | |||||
































































