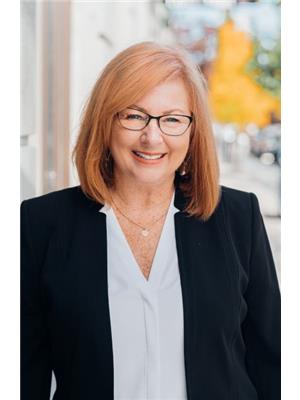29 Lee Avenue Main South, Penticton, British Columbia, CA
Address: 29 Lee Avenue, Penticton, British Columbia
Summary Report Property
- MKT ID10318613
- Building TypeHouse
- Property TypeSingle Family
- StatusBuy
- Added19 weeks ago
- Bedrooms2
- Bathrooms3
- Area2341 sq. ft.
- DirectionNo Data
- Added On10 Jul 2024
Property Overview
Highly DESIRABLE location offers opportunities to embrace the peaceful views of SKAHA LAKE SPRAY FOUNTAIN AND POND through your living room, kitchen, dining areas or outside on the covered deck. Renovated home is located on the far east end of Skaha Lake Park close to meandering trails, world class beaches, ball parks, tennis courts, picnic sites, children’s spray park, outdoor exercise area, playground and Dragon Boat Pub, to name a few. Landscape highlights include new concrete front steps, artificial turf, single garage, two sheds, hot tub and many perennials throughout the fenced yard. Home has ben meticulously cared for with Wolf gas range (electric oven), large island, gas fireplace, den and large primary retreat including walk in closet and spacious ensuite on the main level. New items include refrigerator, Bosch dishwasher, hot water tank and refurbished furnace. Lower level includes separate entrance to rear yard, large family room with rock wall fireplace, laundry, bedroom, bathroom and another rec room currently used as a bedroom. Plenty of options to add a couple more bedrooms in the lower level. (id:51532)
Tags
| Property Summary |
|---|
| Building |
|---|
| Level | Rooms | Dimensions |
|---|---|---|
| Lower level | Recreation room | 13'3'' x 20'5'' |
| Laundry room | 11'3'' x 7'4'' | |
| Gym | 11'3'' x 14'3'' | |
| Family room | 13'3'' x 14'8'' | |
| Bedroom | 9'0'' x 10'3'' | |
| 4pc Bathroom | 4'11'' x 9'6'' | |
| Main level | Other | 9'6'' x 6'1'' |
| Primary Bedroom | 15'6'' x 11'4'' | |
| Living room | 16'4'' x 14'11'' | |
| Kitchen | 11'0'' x 12'3'' | |
| Dining room | 11'0'' x 10'4'' | |
| Den | 9'8'' x 9'0'' | |
| 5pc Ensuite bath | 10'7'' x 14'0'' | |
| 2pc Bathroom | 3'5'' x 6'11'' |
| Features | |||||
|---|---|---|---|---|---|
| See Remarks | Refrigerator | Dishwasher | |||
| Dryer | Range - Gas | See remarks | |||
| Washer | Central air conditioning | ||||

































































