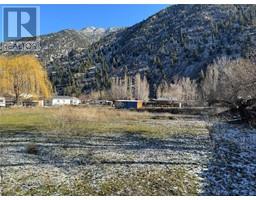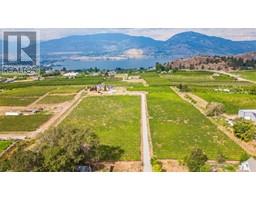431 Upper Bench Road N Uplands/Redlands, Penticton, British Columbia, CA
Address: 431 Upper Bench Road N, Penticton, British Columbia
Summary Report Property
- MKT ID10283703
- Building TypeHouse
- Property TypeSingle Family
- StatusBuy
- Added12 weeks ago
- Bedrooms6
- Bathrooms5
- Area5532 sq. ft.
- DirectionNo Data
- Added On26 Aug 2024
Property Overview
Lakeview property with vineyard income. Privately gated estate, featuring paved driveway through the 7 acre vineyard that showcases a 5500+sqft home with panoramic views of both Skaha & Okanagan lake. Brimming with potential to return this property to its former state. Single level living is possible given the gourmet kitchen, great room, 20' tall stone fireplace & bar area that opens to the pool side patio; combined with spacious primary suite including a walk in closet as well as a separate office & laundry. There are 4 additional bedrooms, 3 more baths. Geo-thermal heating; triple garage. This property has many opportunities and includes a flexible agreement with an award winning Naramata Bench winery plus the option for farm status. Second building on the property could be used for worker quarters and is sold as is. 3.5ac of Viognier plus 3.5ac of Cabernet Sauvignon currently planted. Duplicate commercial listing 10283709 (id:51532)
Tags
| Property Summary |
|---|
| Building |
|---|
| Level | Rooms | Dimensions |
|---|---|---|
| Second level | Foyer | 10'3'' x 22'3'' |
| Laundry room | 17'8'' x 10'5'' | |
| Other | 9'2'' x 6'11'' | |
| Primary Bedroom | 15'0'' x 30'8'' | |
| 5pc Ensuite bath | 12'0'' x 11'0'' | |
| 3pc Bathroom | 9'2'' x 12'5'' | |
| Kitchen | 13'3'' x 18'3'' | |
| Living room | 13'5'' x 8'3'' | |
| Living room | 19'8'' x 25'3'' | |
| Bedroom | 12'7'' x 13'0'' | |
| Dining room | 13'1'' x 17'6'' | |
| Third level | Family room | 12'7'' x 28'10'' |
| Other | 18'11'' x 18'6'' | |
| Laundry room | 11'3'' x 6'11'' | |
| 4pc Bathroom | 8'7'' x 8'1'' | |
| Other | 5'6'' x 4'7'' | |
| Bedroom | 14'3'' x 14'7'' | |
| Other | 4'4'' x 4'7'' | |
| Bedroom | 13'3'' x 14'2'' | |
| 5pc Bathroom | 9'11'' x 7'11'' | |
| Other | 4'7'' x 4'11'' | |
| Bedroom | 13'3'' x 16'10'' | |
| Main level | Storage | 12'4'' x 10'6'' |
| Bedroom | 14'9'' x 19'2'' | |
| Games room | 22'7'' x 26'1'' | |
| 3pc Bathroom | 12'4'' x 7'5'' | |
| Gym | 33'2'' x 38'8'' |
| Features | |||||
|---|---|---|---|---|---|
| Private setting | See Remarks | Attached Garage(3) | |||
| Refrigerator | Dishwasher | Dryer | |||
| Range - Gas | Microwave | Washer | |||
| Oven - Built-In | See Remarks | ||||

























































































