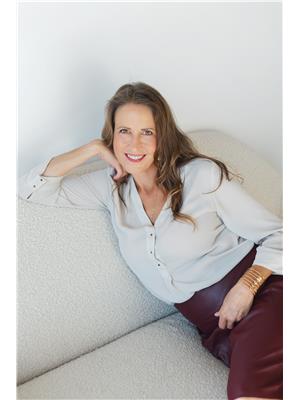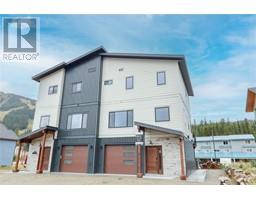694 Corbitt Drive Wiltse/Valleyview, Penticton, British Columbia, CA
Address: 694 Corbitt Drive, Penticton, British Columbia
Summary Report Property
- MKT ID10316946
- Building TypeHouse
- Property TypeSingle Family
- StatusBuy
- Added26 weeks ago
- Bedrooms6
- Bathrooms3
- Area3146 sq. ft.
- DirectionNo Data
- Added On18 Jun 2024
Property Overview
Located in the upscale, family orientated Wiltse Area, this 6 bedroom, 3 bath home is what we all wished we grew up in! From the moment you walk in the door you are welcomed and wowed by the inviting Great Room with a three-way gas fireplace flowing right through to the freshly remodeled Kitchen. The Master Bedroom does not disappoint with its roomy walk in closet and luxurious 4-pc bath. Two additional large bedrooms and full bath finish off the rancher style main floor. Downstairs is family ready! Aside from 3 bedrooms, 4-pc bath and plenty of storage, the sizable Media room has all the space and comfort you are looking for. Bring on the entertainment and guests, there is plenty of parking! Off the dining area, French doors lead to the “piece de resistance” private backyard complete with a spacious, arbored patio, hot tub and new inground pool with surrounding stamped concrete patio. This home is the one you don’t want to miss! Call for more details. Meas from iguide. (id:51532)
Tags
| Property Summary |
|---|
| Building |
|---|
| Level | Rooms | Dimensions |
|---|---|---|
| Basement | 4pc Bathroom | 8'11'' x 5'4'' |
| Storage | 7'7'' x 6'3'' | |
| Laundry room | 10'7'' x 8'5'' | |
| Bedroom | 13'4'' x 11'2'' | |
| Bedroom | 11'4'' x 11'2'' | |
| Bedroom | 9'7'' x 18'5'' | |
| Media | 23'9'' x 28'10'' | |
| Main level | Bedroom | 12'11'' x 11'4'' |
| Bedroom | 10'10'' x 11' | |
| 4pc Ensuite bath | 9'2'' x 10'11'' | |
| Other | 9'4'' x 4'10'' | |
| Primary Bedroom | 14'6'' x 13'3'' | |
| Mud room | 9'1'' x 6'4'' | |
| 4pc Bathroom | 9'3'' x 4'11'' | |
| Kitchen | 14'6'' x 15'1'' | |
| Great room | 20'4'' x 46'10'' |
| Features | |||||
|---|---|---|---|---|---|
| Cul-de-sac | Private setting | See Remarks | |||
| Attached Garage(2) | RV(1) | Refrigerator | |||
| Dishwasher | Oven - gas | Range - Gas | |||
| Microwave | Washer & Dryer | Central air conditioning | |||




































































