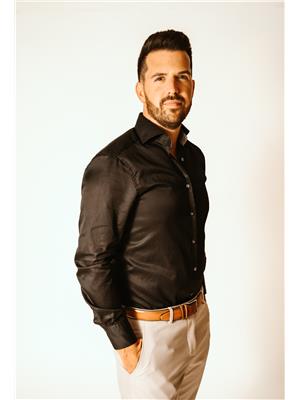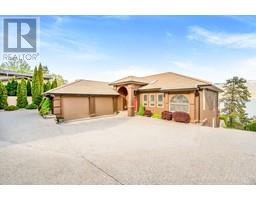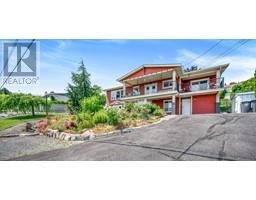731 REVELSTOKE Avenue Main North, Penticton, British Columbia, CA
Address: 731 REVELSTOKE Avenue, Penticton, British Columbia
Summary Report Property
- MKT ID10309688
- Building TypeHouse
- Property TypeSingle Family
- StatusBuy
- Added13 weeks ago
- Bedrooms2
- Bathrooms3
- Area1257 sq. ft.
- DirectionNo Data
- Added On19 Aug 2024
Property Overview
Artist house for sale! This 2 bed/2 bath home with separate bachelor suite is perfectly situated on a quiet dead-end street with the convenience of a golf course at the end. Home is walking distance to Okanagan College, the beach, shopping, recreation, the community center and more! The home features a fully fenced yard with a clear covered deck allowing you to enjoy your privacy and perfect for relaxing or entertaining, regardless of the weather. Plenty of parking 3 dedicated parking stalls and convenient alley access. Spacious Storage Shed located in the back, offering extra storage space. Additional bachelor suite located at the back of the property just off the alley. This allows for secure parking and is ideal for generating income as a rental or converting into a home-based business. This property is not just a home; it’s an opportunity. With its prime location and numerous features, it’s perfect for those looking to combine lifestyle and income potential. (id:51532)
Tags
| Property Summary |
|---|
| Building |
|---|
| Level | Rooms | Dimensions |
|---|---|---|
| Second level | Full bathroom | 6'6'' x 7'10'' |
| Primary Bedroom | 13'7'' x 15'2'' | |
| Main level | Full bathroom | Measurements not available |
| Storage | 13'3'' x 5'7'' | |
| Recreation room | 18'11'' x 15'2'' | |
| Living room | 9'3'' x 14'2'' | |
| Bedroom | 9'7'' x 10'3'' | |
| Kitchen | 12'7'' x 13'1'' | |
| 4pc Bathroom | 6'2'' x 4'9'' |
| Features | |||||
|---|---|---|---|---|---|
| Rear | Refrigerator | Dishwasher | |||
| Dryer | Range - Electric | Washer | |||
| Window air conditioner | |||||














































