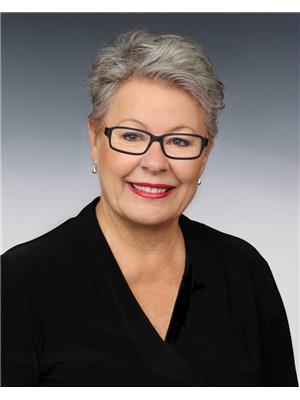779 Alexander Avenue Main North, Penticton, British Columbia, CA
Address: 779 Alexander Avenue, Penticton, British Columbia
Summary Report Property
- MKT ID10316802
- Building TypeHouse
- Property TypeSingle Family
- StatusBuy
- Added14 weeks ago
- Bedrooms4
- Bathrooms3
- Area2255 sq. ft.
- DirectionNo Data
- Added On14 Aug 2024
Property Overview
Welcome to this charming cottage style bungalow with 4 bdrms, 3 baths just steps to Okanagan Lake. Totally renovated maintaining original character with quality finishing. Beautiful original hardwood, gorgeous ensuite, spacious master bedroom with patio doors, plantation shutters, open modern kitchen, new custom front door. Large covered deck off the kitchen and master bedroom offer a wonderful private space for entertaining or an evening glass of wine. The lower level has 2 bedrooms, 1 bath, cozy fireplace, rec room and convenient mini kitchen for guests. Fenced back yard with low maintenance landscaping and perennials. Best location with beach, recreation, restaurants, entertainment, farmer's market, walking, biking all at your finger tips. Call your agent today to view this warm, inviting home suitable for active families, investors or professionals. (id:51532)
Tags
| Property Summary |
|---|
| Building |
|---|
| Land |
|---|
| Level | Rooms | Dimensions |
|---|---|---|
| Basement | 3pc Bathroom | 3'7'' x 8'11'' |
| Storage | 6'9'' x 3'7'' | |
| Bedroom | 9'9'' x 14'9'' | |
| Bedroom | 10'10'' x 10'4'' | |
| Recreation room | 10'10'' x 10'4'' | |
| Kitchen | 10'9'' x 9'11'' | |
| Main level | Kitchen | 11'2'' x 15'6'' |
| Primary Bedroom | 14'1'' x 12'3'' | |
| 3pc Bathroom | 11'2'' x 11'7'' | |
| 4pc Bathroom | 7'11'' x 7'9'' | |
| Bedroom | 11'2'' x 11'11'' | |
| Dining room | 7'4'' x 8'2'' | |
| Living room | 15'6'' x 18'3'' |
| Features | |||||
|---|---|---|---|---|---|
| Other | Range | Refrigerator | |||
| Dishwasher | Dryer | Range - Electric | |||
| Microwave | Oven | Washer | |||
| Central air conditioning | |||||
























































