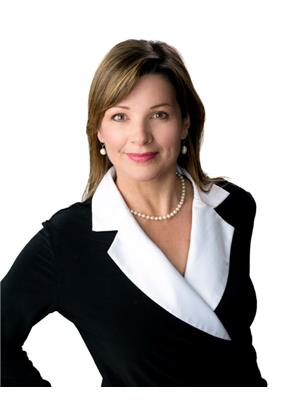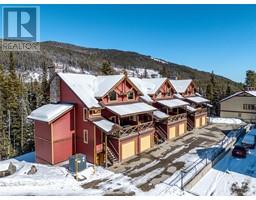80 GREEN Avenue E Unit# 11 Main South, Penticton, British Columbia, CA
Address: 80 GREEN Avenue E Unit# 11, Penticton, British Columbia
Summary Report Property
- MKT ID10305183
- Building TypeRow / Townhouse
- Property TypeSingle Family
- StatusBuy
- Added13 weeks ago
- Bedrooms2
- Bathrooms2
- Area1018 sq. ft.
- DirectionNo Data
- Added On17 Aug 2024
Property Overview
What a gem. This 2 Bedroom, 2 Bathroom Townhouse has a Lofted Den with Mountain Views. This one is truly a must see. When you enter there is a roomy foyer space for you to sit down and remove your shoes with a closet for your outside gear. The open Kitchen and Dining Room is great for entertaining your guests. The owner has lovingly planted flowers, shrubs and bushes in the back yard, to appreciate while taking in the mountain views. There is an irrigation system to help maintain the yard, all you have to do is wait for the blooms to come, sit, relax and enjoy while admiring the vast variety of perennials come to life. This is a great opportunity for First Time Home Buyers or Investors with no Age Restrictions, Rentals minimum 3 months, 1 Small Pet allowed. Call the Listing Agent to arrange a showing. (id:51532)
Tags
| Property Summary |
|---|
| Building |
|---|
| Level | Rooms | Dimensions |
|---|---|---|
| Second level | Primary Bedroom | 11' x 8' |
| Full bathroom | Measurements not available | |
| Den | 8'4'' x 7' | |
| Bedroom | 7' x 8'3'' | |
| Main level | Foyer | 7'1'' x 5' |
| Kitchen | 9'7'' x 7'11'' | |
| Partial bathroom | Measurements not available | |
| Dining room | 12' x 6'11'' | |
| Living room | 17'6'' x 11'2'' |
| Features | |||||
|---|---|---|---|---|---|
| Level lot | Private setting | See Remarks | |||
| Other | Range | Dishwasher | |||
| Dryer | Washer | See Remarks | |||
| Wall unit | |||||

































