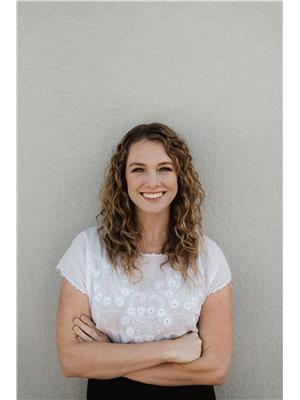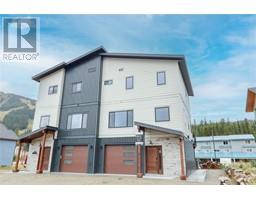800 Government Street Unit# 101 Main North, Penticton, British Columbia, CA
Address: 800 Government Street Unit# 101, Penticton, British Columbia
Summary Report Property
- MKT ID10322689
- Building TypeDuplex
- Property TypeSingle Family
- StatusBuy
- Added17 weeks ago
- Bedrooms4
- Bathrooms4
- Area2704 sq. ft.
- DirectionNo Data
- Added On26 Aug 2024
Property Overview
You’ll be hard pressed to beat everything this package has to offer! Built in 2012 this half duplex totals over 2700sqft, has a 1 bedroom suite below, a 3 bedroom 3 bathroom main area with a fenced back yard, & a detached garage off alley access & parking for 4-5 vehicles! The main part of this home is vacant & ready to move into. As you enter from the backyard you will find a spacious kitchen with large island & huge dining area, with brand new laminate floors throughout the whole main floor & all new paint on the main floor & up the stairs & down the hall. Past the kitchen / dining area is a massive living & dining rm with a feature gas fireplace, big windows, & the space to have many varied layouts. Upstairs you will find a nook for a desk, 2 good sized secondary bedrooms, a full bathroom, convenient top floor laundry & linen closet, & the dream sized primary suite with its huge bedroom & walk in closet & private ensuite. The 1 bedroom suite, currently rented to an excellent tenant at 1450/month, is 814sqft with a private entrance a spacious layout & its own laundry. The fully fenced backyard & huge patio space off the main floor is perfect for kids & private to entertain. The bonus here is the detached single garage out back & extra deep parking behind it and to the side with room for multiple vehicles or to store a recreational vehicle. Priced below assessed value and with updates inside and a mortgage helper below this is the perfect package! (id:51532)
Tags
| Property Summary |
|---|
| Building |
|---|
| Level | Rooms | Dimensions |
|---|---|---|
| Second level | 3pc Ensuite bath | 8'4'' x 5' |
| 4pc Bathroom | 10'3'' x 5'1'' | |
| Primary Bedroom | 17'2'' x 15'8'' | |
| Bedroom | 11' x 10'4'' | |
| Bedroom | 12'5'' x 12'3'' | |
| Main level | 2pc Bathroom | 6'9'' x 3'1'' |
| Dining nook | 13'5'' x 10'1'' | |
| Dining room | 14'8'' x 10'4'' | |
| Living room | 13'4'' x 12'6'' | |
| Kitchen | 15'4'' x 12'3'' | |
| Additional Accommodation | Other | 7'7'' x 3' |
| Other | 7'7'' x 7' | |
| Full bathroom | Measurements not available | |
| Living room | 16'4'' x 10' | |
| Bedroom | 16'4'' x 13' | |
| Kitchen | 11'6'' x 11'2'' |
| Features | |||||
|---|---|---|---|---|---|
| Detached Garage(1) | Refrigerator | Dishwasher | |||
| Dryer | Range - Electric | Microwave | |||
| Washer | Central air conditioning | ||||









































































