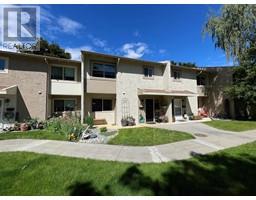99 Calgary Avenue Unit# 104 Main North, Penticton, British Columbia, CA
Address: 99 Calgary Avenue Unit# 104, Penticton, British Columbia
Summary Report Property
- MKT ID10306958
- Building TypeRow / Townhouse
- Property TypeSingle Family
- StatusBuy
- Added19 weeks ago
- Bedrooms3
- Bathrooms3
- Area1448 sq. ft.
- DirectionNo Data
- Added On10 Jul 2024
Property Overview
This stunning townhouse offers a perfect blend of comfort, style, and convenience. This community welcomes all, with no age restrictions & pets allowed (with some restrictions) making it an inclusive environment for residents at any stage of life. This property boasts three beautifully appointed bedrooms and three bathrooms, providing ample space for small families, first-time home buyers or anyone looking to down size. The updated kitchen opens up to the living room and leads right to your private patio, with new decking and a pergola set up with misters, this is a perfect space to entertain all summer long. Fresh paint and new flooring throughout the home creates a warm and inviting atmosphere that's ready for you to add your personal touch. The underground private garage that leads right up the stairs to your unit provides storage, security & convenience. Additional features include a new hot water tank, air conditioner, new roof, updated plumbing & a new gas fireplace. Contact us today for a viewing! 778-931-2225 (id:51532)
Tags
| Property Summary |
|---|
| Building |
|---|
| Level | Rooms | Dimensions |
|---|---|---|
| Second level | Bedroom | 9'6'' x 11'2'' |
| Primary Bedroom | 11'7'' x 15'11'' | |
| Bedroom | 8'8'' x 14'11'' | |
| 3pc Ensuite bath | 9'1'' x 4'8'' | |
| 4pc Bathroom | 4'9'' x 7'4'' | |
| Main level | Storage | 5'0'' x 5'9'' |
| Living room | 21'0'' x 13'4'' | |
| Kitchen | 8'7'' x 11'6'' | |
| Dining room | 12'8'' x 16'7'' | |
| 2pc Bathroom | 4'10'' x 5'6'' |
| Features | |||||
|---|---|---|---|---|---|
| Level lot | One Balcony | Attached Garage(2) | |||
| Street | Refrigerator | Dishwasher | |||
| Dryer | Range - Electric | Microwave | |||
| Washer | Central air conditioning | ||||
































































