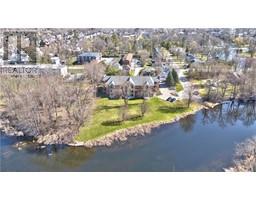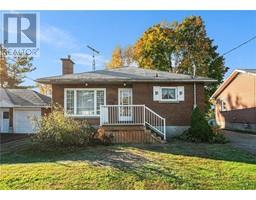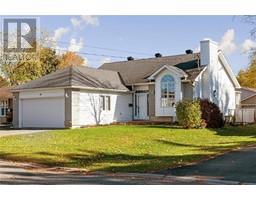51 DECARIA BOULEVARD, Perth, Ontario, CA
Address: 51 DECARIA BOULEVARD, Perth, Ontario
Summary Report Property
- MKT IDX10430131
- Building TypeHouse
- Property TypeSingle Family
- StatusBuy
- Added19 hours ago
- Bedrooms3
- Bathrooms2
- Area0 sq. ft.
- DirectionNo Data
- Added On11 Dec 2024
Property Overview
Flooring: Tile, Flooring: Hardwood, Welcome to this exceptional, immaculate + ultra move-in ready Perthmore Glen brick bungalow, brimming with exceedingly memorable curb appeal & based on the highly desired Queen ""B"" model (1700 SqFt +/- w/significant upgrades + improvements throughout (attached generator, etc - complete list on file) - Main floor features generous, open living + dining areas highlighted by stunning bay window, 3 spacious bedrooms, upgraded 4pc bathroom + 3pc ensuite , laundry, seamless mix of oak hardwood + ceramic, double attached garage w/convenient interior access - Bright, updated kitchen w/custom cabinetry + pantry overlooks comforting 4 season sunroom, leading to expansive, no-maintenance deck w/natural gas BBQ hookup + fenced backyard - Partially finished lower level w/ready-made hobby, office or family room space w/significant supplementary storage space + future bath already roughed in - Please call today to book your showing, one visit is all it will take to know you have arrived home!, Flooring: Carpet Wall To Wall (id:51532)
Tags
| Property Summary |
|---|
| Building |
|---|
| Land |
|---|
| Level | Rooms | Dimensions |
|---|---|---|
| Lower level | Family room | 3.73 m x 6.73 m |
| Main level | Living room | 5.43 m x 6.55 m |
| Primary Bedroom | 3.98 m x 3.98 m | |
| Sunroom | 3.7 m x 4.54 m | |
| Bathroom | 1.54 m x 2.33 m | |
| Bedroom | 3.12 m x 3.63 m | |
| Bedroom | 2.76 m x 3.98 m | |
| Dining room | 3.55 m x 5.91 m | |
| Bathroom | 1.8 m x 2.31 m | |
| Foyer | 1.54 m x 2.2 m | |
| Kitchen | 3.42 m x 5.25 m | |
| Laundry room | 0.81 m x 1.85 m |
| Features | |||||
|---|---|---|---|---|---|
| Attached Garage | Water Heater | Dishwasher | |||
| Dryer | Hood Fan | Microwave | |||
| Refrigerator | Stove | Washer | |||
| Central air conditioning | Air exchanger | ||||
















































