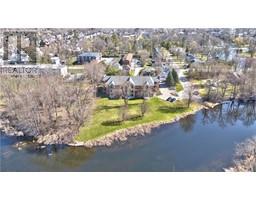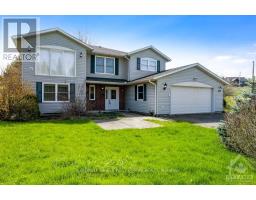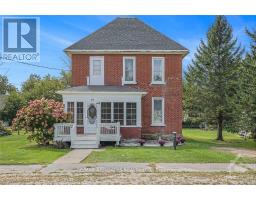1215 NARROWS LOCK ROAD, Rideau Lakes, Ontario, CA
Address: 1215 NARROWS LOCK ROAD, Rideau Lakes, Ontario
Summary Report Property
- MKT IDX9520708
- Building TypeHouse
- Property TypeSingle Family
- StatusBuy
- Added16 hours ago
- Bedrooms3
- Bathrooms2
- Area0 sq. ft.
- DirectionNo Data
- Added On11 Dec 2024
Property Overview
Welcome to this wonderfully enchanting property ideally located between Perth, Westport + Portland, close to Narrows Lock separating Big + Upper Rideau Lakes, where you can launch your boat + begin a fabulous tour of the world renowned Rideau Waterway System -Spectacular waterfront views, memorable sunsets from your full length deck, currently lovingly enjoyed as a 3.5 season residence, this property's potential far exceeds its existing use -One visit is all it takes to start envisioning your future plans for this special, exceedingly unique setting -3 beds, 2 baths w/loft for an ideal studio/office w/its absolutely breathtaking waterfront vistas, the true highlight is the lower level garage, workshop + storage areas, w/multiple entries + bay doors, simply a handyman's dream destination! -Links to more photos/video for a fuller, complete appreciation of its ingrained beauty, all nestled on 1.35 acres of serene, very easily accessible privacy -Call today for details + book your visit!, Flooring: Mixed (id:51532)
Tags
| Property Summary |
|---|
| Building |
|---|
| Land |
|---|
| Level | Rooms | Dimensions |
|---|---|---|
| Second level | Loft | 3.58 m x 4.59 m |
| Main level | Bathroom | 1.72 m x 2.41 m |
| Bedroom | 2.84 m x 3.63 m | |
| Bedroom | 2.81 m x 3.63 m | |
| Bathroom | 1.54 m x 2.56 m | |
| Kitchen | 3.68 m x 5.25 m | |
| Living room | 5.08 m x 9.32 m | |
| Primary Bedroom | 3.3 m x 6.98 m |
| Features | |||||
|---|---|---|---|---|---|
| Attached Garage | Water Heater | Dishwasher | |||
| Dryer | Hood Fan | Microwave | |||
| Refrigerator | Stove | Washer | |||
| Central air conditioning | Fireplace(s) | ||||


















































