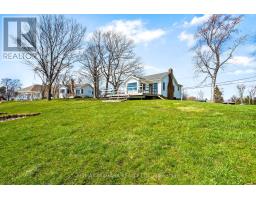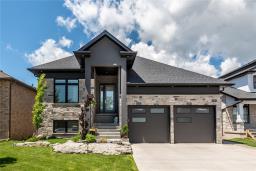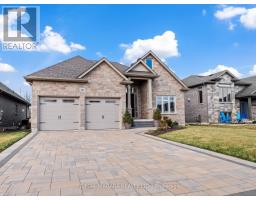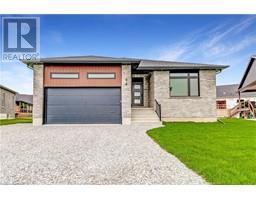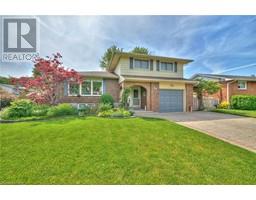248 HUMBOLDT PARKWAY, Port Colborne, Ontario, CA
Address: 248 HUMBOLDT PARKWAY, Port Colborne, Ontario
Summary Report Property
- MKT IDX8488684
- Building TypeHouse
- Property TypeSingle Family
- StatusBuy
- Added18 weeks ago
- Bedrooms2
- Bathrooms1
- Area0 sq. ft.
- DirectionNo Data
- Added On15 Jul 2024
Property Overview
Peace of Mind with this 2 year old Bungalow! This newer built 2-bedroom bungalow offers the perfect blend of modern living and cozy charm. Step into a bright, open-concept main level. The spacious living area seamlessly connects to the kitchen with cozy island making it ideal for entertaining. Patio doors lead you to a covered back deck, perfect for enjoying your morning coffee or evening barbecues. The fenced yard provides privacy and a safe play area for pets. Unwind in the hot tub, your personal oasis of relaxation. The attached single garage offers convenience and security for your vehicle, with additional storage space. The high-ceiling unfinished basement, featuring oversized windows and a rough-in for a second bathroom, provides endless possibilities for customization create a home gym, office, or extra living space tailored to your needs. This home is a rare find and won't last long! Conveniently located within minutes to the 140, the Vale Centre, and restaurants. Experience the perfect blend of comfort, convenience, and potential. (id:51532)
Tags
| Property Summary |
|---|
| Building |
|---|
| Land |
|---|
| Level | Rooms | Dimensions |
|---|---|---|
| Main level | Living room | 4.75 m x 4.09 m |
| Kitchen | 3.73 m x 3.45 m | |
| Bedroom | 4.06 m x 3.66 m | |
| Bedroom 2 | 3.3 m x 2.74 m | |
| Bathroom | 3.66 m x 2.64 m |
| Features | |||||
|---|---|---|---|---|---|
| Sump Pump | Attached Garage | Garage door opener remote(s) | |||
| Water Heater | Central air conditioning | Air exchanger | |||






































