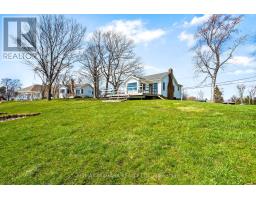110 - 198 SCOTT STREET, St. Catharines, Ontario, CA
Address: 110 - 198 SCOTT STREET, St. Catharines, Ontario
Summary Report Property
- MKT IDX9043076
- Building TypeApartment
- Property TypeSingle Family
- StatusBuy
- Added18 weeks ago
- Bedrooms2
- Bathrooms1
- Area0 sq. ft.
- DirectionNo Data
- Added On17 Jul 2024
Property Overview
This newly updated two-bedroom main-level condo offers a perfect blend of comfort and style. With a warm and inviting ambiance, this North End gem is ready to welcome you home. Features: Newly Renovated: Enjoy the fresh and modern updates throughout the condo, including new flooring, updated kitchen, and contemporary fixtures. Spacious Bedrooms: Two generously sized bedrooms provide ample space for relaxation and privacy. Inviting Patio: Step outside to your private patio, perfect for morning coffee or evening relaxation. Convenient Parking: Your designated parking spot is right in front of the entrance, making access a breeze. Visitors parking is located less than a minute walk from your front door. Ample Storage: Primary bedroom features a walk in closet, ceiling to floor pantry with pull out shelving, deep hallway closet, linen closet, and secure storage locker. Building Amenities: Pool: Take a dip in the refreshing pool during hot summer days. Gym: Stay active and healthy with the on-site fitness center. Sauna: Unwind and rejuvenate in the buildings sauna. Laundry Room: Convenient laundry facilities are available on the same floor. North End Location - Less than a ten minute drive to Sunset Beach, Port Dalhousie shopping and dining district, the QEW. (id:51532)
Tags
| Property Summary |
|---|
| Building |
|---|
| Land |
|---|
| Level | Rooms | Dimensions |
|---|---|---|
| Main level | Living room | 4.27 m x 3.3 m |
| Kitchen | 2.26 m x 2.08 m | |
| Dining room | 2.51 m x 2.26 m | |
| Bedroom | 4.11 m x 3.66 m | |
| Bedroom | 3.43 m x 2.67 m | |
| Bathroom | 2.21 m x 1.6 m |
| Features | |||||
|---|---|---|---|---|---|
| Laundry- Coin operated | Sauna | Window air conditioner | |||
| Sauna | Visitor Parking | Exercise Centre | |||
| Storage - Locker | |||||





























































