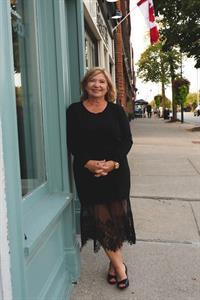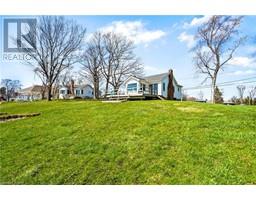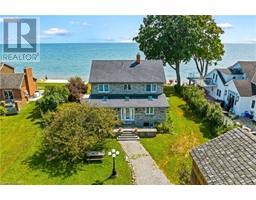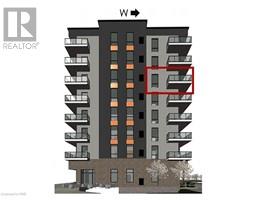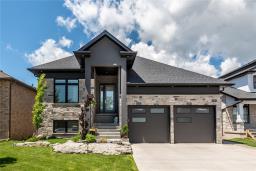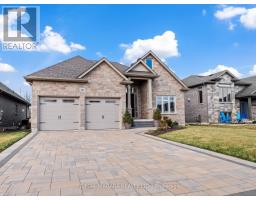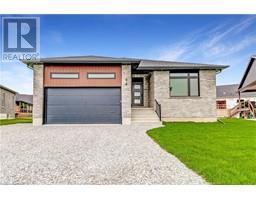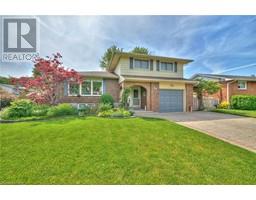84 STEELE Street 878 - Sugarloaf, Port Colborne, Ontario, CA
Address: 84 STEELE Street, Port Colborne, Ontario
Summary Report Property
- MKT ID40627593
- Building TypeHouse
- Property TypeSingle Family
- StatusBuy
- Added15 weeks ago
- Bedrooms3
- Bathrooms2
- Area1250 sq. ft.
- DirectionNo Data
- Added On11 Aug 2024
Property Overview
You are going to love to call this house your home! Adorable 3 bedroom home just a short stroll to the calming shores of beautiful Lake Erie and family friendly H.H.Knoll park. From the moment you step onto the front porch you will feel welcome. Enjoy evening tea on your covered porch as you watch the world go by ...or a fun night with the kids enjoying smores around the bonfire in your fenced, private rear yard. One main floor bedroom and 2 upper bedrooms and 2 full baths gives lots of room for your family to grow. Once the kids are tucked in, enjoy an evening wine on your upper balcony off of your main bedroom retreat! There is lots of room for the kids to play in the lower level family room. Call for your personal viewing today...you will not be disappointed! (id:51532)
Tags
| Property Summary |
|---|
| Building |
|---|
| Land |
|---|
| Level | Rooms | Dimensions |
|---|---|---|
| Second level | 4pc Bathroom | 9'2'' x 6'6'' |
| Bedroom | 12'2'' x 11'3'' | |
| Primary Bedroom | 22'2'' x 11'3'' | |
| Lower level | Storage | 15'10'' x 9'9'' |
| Family room | 15'10'' x 9'7'' | |
| Main level | 3pc Bathroom | 8'8'' x 5'6'' |
| Bedroom | 12'3'' x 10'1'' | |
| Kitchen | 16'6'' x 13'0'' | |
| Living room | 12'0'' x 11'1'' |
| Features | |||||
|---|---|---|---|---|---|
| Paved driveway | Dishwasher | Dryer | |||
| Refrigerator | Water meter | Washer | |||
| Gas stove(s) | Window Coverings | None | |||


















































