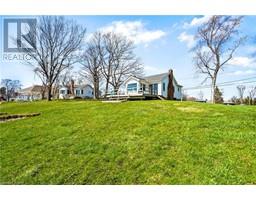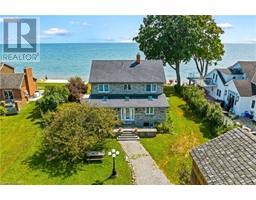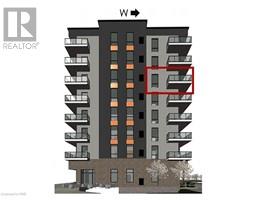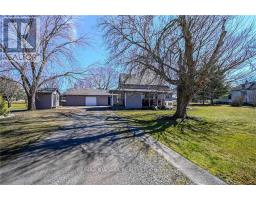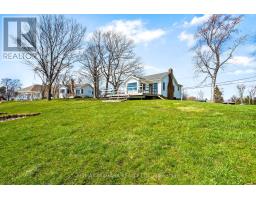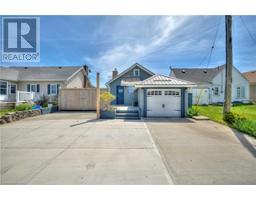11676 BURNABY Road 879 - Marshville/Winger, WAINFLEET, Ontario, CA
Address: 11676 BURNABY Road, Wainfleet, Ontario
Summary Report Property
- MKT ID40612465
- Building TypeHouse
- Property TypeSingle Family
- StatusBuy
- Added20 weeks ago
- Bedrooms3
- Bathrooms2
- Area1150 sq. ft.
- DirectionNo Data
- Added On30 Jun 2024
Property Overview
You are going to feel the love from the minute you walk in the front door of this one owner custom built home in desirable Wainfleet but wait until you see the property! Three bedrooms and main bath provide a comfortable sleeping area in this well designed side-split. Spacious living, separate dining room with glass doors to the rear deck and eat-in kitchen gives lots of living space. Have a growing family or need an in-law set up? The lower level gives lots of space for both with the cozy family room with a natural gas fireplace, office/extra bedroom and 2 piece bath. wait...there's more! the basement could be more living space with a walk up to the attached double garage. Updates include Elmwood kitchen, windows, shingles, cistern and more! Relaxing front covered porch is ideal to watch the world go by or enjoy summer dinners on your rear patio. A short drive to all amenities including the beach, golfing, wineries, craft breweries, shopping and the amazing restaurants and boutiques of thriving Port Colborne. (id:51532)
Tags
| Property Summary |
|---|
| Building |
|---|
| Land |
|---|
| Level | Rooms | Dimensions |
|---|---|---|
| Second level | Bedroom | 11'7'' x 9'2'' |
| Primary Bedroom | 14'11'' x 11'11'' | |
| Basement | Cold room | 22'2'' x 4'2'' |
| Storage | 26'11'' x 11'7'' | |
| Laundry room | 22'10'' x 10'6'' | |
| Lower level | 2pc Bathroom | 6'11'' x 4'1'' |
| Office | 10'5'' x 8'6'' | |
| Family room | 22'8'' x 16'8'' | |
| Main level | 4pc Bathroom | 7'7'' x 7'3'' |
| Bedroom | 12'2'' x 9'10'' | |
| Kitchen | 11'10'' x 11'3'' | |
| Dining room | 11'3'' x 9'9'' | |
| Living room | 24'6'' x 11'7'' |
| Features | |||||
|---|---|---|---|---|---|
| Paved driveway | Country residential | Sump Pump | |||
| Automatic Garage Door Opener | Attached Garage | Dishwasher | |||
| Dryer | Refrigerator | Stove | |||
| Washer | Gas stove(s) | Window Coverings | |||
| Garage door opener | Central air conditioning | ||||





















































