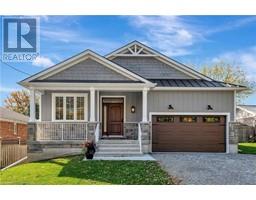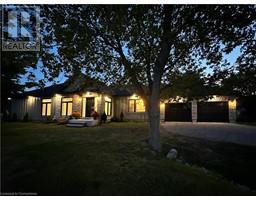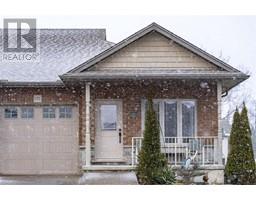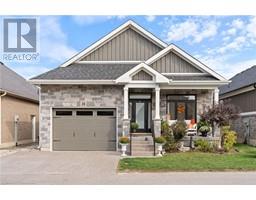10 FIRST AVE Port Dover, Port Dover, Ontario, CA
Address: 10 FIRST AVE, Port Dover, Ontario
Summary Report Property
- MKT ID40662387
- Building TypeHouse
- Property TypeSingle Family
- StatusBuy
- Added11 weeks ago
- Bedrooms5
- Bathrooms3
- Area1978 sq. ft.
- DirectionNo Data
- Added On03 Dec 2024
Property Overview
Set your own rental amounts! Both of the units are owner occupied and the pride of ownership is evident throughout. This beauty boasts many features and upgrades including new lower roof (2022), new doors (2020), new windows (2020), new garage doors (2020), new shed (2019), new furnace and A/C and steam humidifier (2019), new countertops (2020), insulated and new heat in garage (2020), attic insulated in 2022, new siding and insulated board on upper (2022), new flooring on main floor (2018), new pool pump (2022). Both units have separate utilities. House could be converted back to single family dwelling. Situated on a large 66' X 165' lot showcasing a 33' X 18' above ground pool. This gem is located in a fantastic area with a short walk to the beach and downtown. Don't miss out on this amazing opportunity! Call Today! Check out the virtual tour! (id:51532)
Tags
| Property Summary |
|---|
| Building |
|---|
| Land |
|---|
| Level | Rooms | Dimensions |
|---|---|---|
| Second level | Bedroom | 15'7'' x 13'6'' |
| 3pc Bathroom | Measurements not available | |
| Kitchen | 7'10'' x 13'0'' | |
| Bedroom | 16'11'' x 9'0'' | |
| Living room | 12'2'' x 16'6'' | |
| Main level | Bedroom | 9'8'' x 13'4'' |
| Bedroom | 7'8'' x 10'0'' | |
| 4pc Bathroom | Measurements not available | |
| Bedroom | 7'0'' x 13'4'' | |
| 2pc Bathroom | Measurements not available | |
| Kitchen | 11'11'' x 14'4'' | |
| Dining room | 11'6'' x 13'1'' | |
| Living room | 16'11'' x 21'9'' |
| Features | |||||
|---|---|---|---|---|---|
| Paved driveway | Sump Pump | Attached Garage | |||
| Dishwasher | Dryer | Refrigerator | |||
| Stove | Washer | Central air conditioning | |||

































































