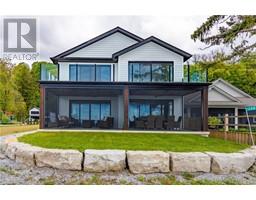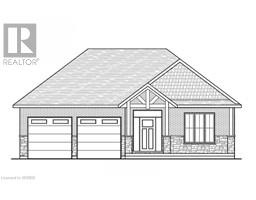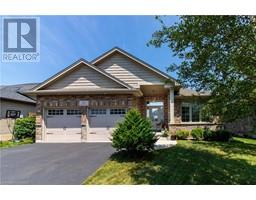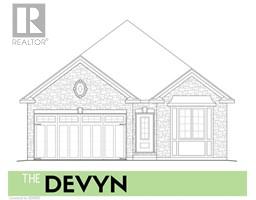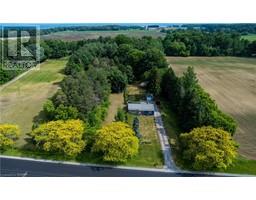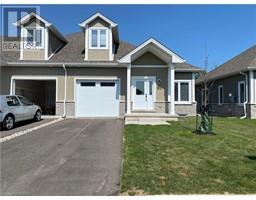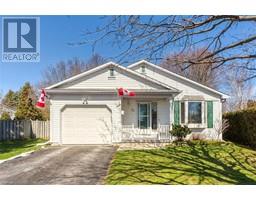113 DONJON Boulevard Port Dover, Port Dover, Ontario, CA
Address: 113 DONJON Boulevard, Port Dover, Ontario
Summary Report Property
- MKT ID40601508
- Building TypeHouse
- Property TypeSingle Family
- StatusBuy
- Added22 weeks ago
- Bedrooms4
- Bathrooms3
- Area4004 sq. ft.
- DirectionNo Data
- Added On18 Jun 2024
Property Overview
Rare opportunity to own a Donjon Blvd property with 68+ feet of waterfront and one of the best views on Black Creek. Imagine spending your summer days lounging and watching boats cruise by from your back porch or dockside pergola. Or launch your boat from your floating dock and spend the day on the lake. At 113 Donjon, this dream becomes reality! This 4-bedroom, 3-bathroom home is located on 0.37 acres in one of Port Dover's most desirable neighborhoods and offers an exceptional lifestyle. A short distance from Port Dover's waterfront, local shops and restaurants, you'll have easy access to the community's many amenities. Step through the foyer into the cozy great room with stone double sided gas fireplace, spacious open-concept kitchen and dining area with a built in draught beer cooler. Patio doors off the great room and dining room offer access to an upper screened-in (Power Screens) Duradek porch with heaters perfect for cooler nights. The Primary Bedroom is a serene retreat with fireplace, walk-out access to the upper deck, walk-in closet, a 3-piece ensuite bath with a glass and tile shower and solid suface countertops. A second main floor bedroom, 4 piece bath and large main floor laundry room finish off this level. The lower level offers a family room with nine foot ceilings, wet bar complete with a dishwasher and bar stools, two additional bedrooms, 3-piece bathroom, home gym and utility room. Walk-out access to a lower patio leads to a private dock and 68 feet of waterfront. The dock is equipped with water and hydro connections for your boat and a bridge for easy access. Don't forget the awesome garage with separate mancave, epoxy and tile flooring and stairs providing access to the basement. This lovingly maintained home is ready for a new owner to enjoy all it offers. Check out the virtual tour and call for your private showing today! (id:51532)
Tags
| Property Summary |
|---|
| Building |
|---|
| Land |
|---|
| Level | Rooms | Dimensions |
|---|---|---|
| Basement | 3pc Bathroom | 10'7'' x 9'9'' |
| Bedroom | 14'3'' x 11'6'' | |
| Bedroom | 14'2'' x 11'2'' | |
| Storage | 17'5'' x 7'10'' | |
| Storage | 11'9'' x 5'3'' | |
| Exercise room | 29'6'' x 16'9'' | |
| Utility room | 15'4'' x 10'10'' | |
| Recreation room | 37'9'' x 33'4'' | |
| Main level | Primary Bedroom | 15'2'' x 19'3'' |
| Full bathroom | 10'11'' x 11'3'' | |
| Living room | 15'9'' x 24'8'' | |
| Dining room | 13'0'' x 10'5'' | |
| Kitchen | 22'0'' x 19'1'' | |
| Laundry room | 13'4'' x 7'8'' | |
| 4pc Bathroom | 12'0'' x 6'11'' | |
| Bedroom | 11'11'' x 11'9'' | |
| Sitting room | 10'10'' x 12'4'' | |
| Foyer | 8'2'' x 10'0'' |
| Features | |||||
|---|---|---|---|---|---|
| Ravine | Conservation/green belt | Automatic Garage Door Opener | |||
| Attached Garage | Dishwasher | Dryer | |||
| Refrigerator | Stove | Washer | |||
| Hood Fan | Window Coverings | Garage door opener | |||
| Central air conditioning | |||||




















































