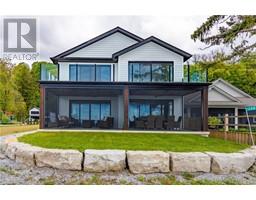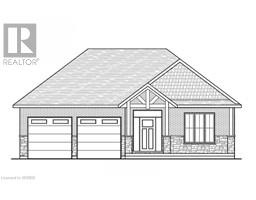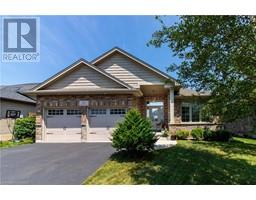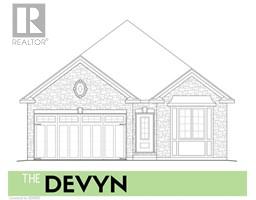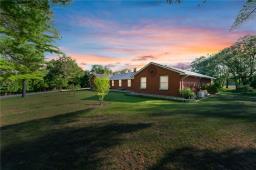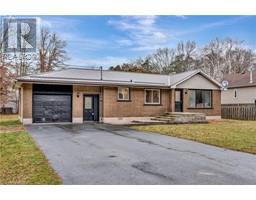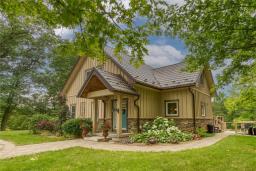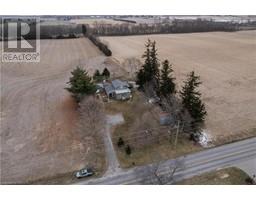601 NORFOLK Street S Town of Simcoe, Simcoe, Ontario, CA
Address: 601 NORFOLK Street S, Simcoe, Ontario
Summary Report Property
- MKT ID40629845
- Building TypeHouse
- Property TypeSingle Family
- StatusBuy
- Added14 weeks ago
- Bedrooms7
- Bathrooms5
- Area3552 sq. ft.
- DirectionNo Data
- Added On14 Aug 2024
Property Overview
Large four level side-split home with great in-law capability!! This home offers approximately 3,000 sq. ft of combined living space with 7 bedrooms, 5 bathrooms, and 3 kitchens!! Providing lots of room for an extended family. The property is located on a sizeable 1.5 acre lot, just minutes from downtown Simcoe. The house has a substantial amount of main floor living space with kitchen, living room, dining room and 3-pc bathroom/laundry room. The second floor offers four generous size bedrooms and two 3-pc bathrooms. Lower level has the potential for an in-law suite, with its own separate entrance, separate driveway, 2 kitchens, 2 bathrooms and bedrooms. With generous amounts of space both indoors and out, this property has a great deal to offer. Book a private viewing today. (id:51532)
Tags
| Property Summary |
|---|
| Building |
|---|
| Land |
|---|
| Level | Rooms | Dimensions |
|---|---|---|
| Second level | 3pc Bathroom | 7'2'' x 10'2'' |
| Bedroom | 10'10'' x 10'2'' | |
| Bedroom | 10'10'' x 14'1'' | |
| Full bathroom | 6'7'' x 6'8'' | |
| Bedroom | 10'8'' x 10'8'' | |
| Primary Bedroom | 13'7'' x 20'7'' | |
| Basement | Living room/Dining room | 12'5'' x 16'10'' |
| Lower level | 3pc Bathroom | 6'9'' x 7'8'' |
| Kitchen | 24'8'' x 8'1'' | |
| Family room | 31'3'' x 15'6'' | |
| Bedroom | 13'7'' x 10'0'' | |
| Bedroom | 10'0'' x 11'2'' | |
| 3pc Bathroom | 6'7'' x 10'1'' | |
| Bedroom | 14'3'' x 14'7'' | |
| Kitchen | 8'5'' x 16'10'' | |
| Main level | Dining room | 13'7'' x 15'3'' |
| Foyer | 6'10'' x 7'4'' | |
| Family room | 32'3'' x 19'11'' | |
| 3pc Bathroom | 12'11'' x 7'7'' | |
| Kitchen | 8'0'' x 11'10'' |
| Features | |||||
|---|---|---|---|---|---|
| Crushed stone driveway | Country residential | Sump Pump | |||
| Attached Garage | Dishwasher | Dryer | |||
| Refrigerator | Stove | Washer | |||
| Hood Fan | Central air conditioning | ||||
















































