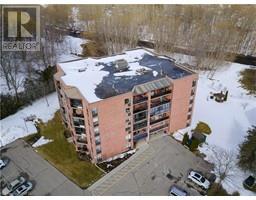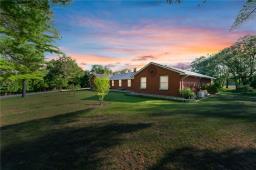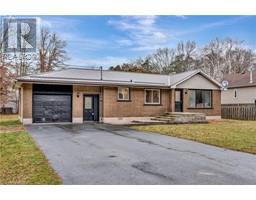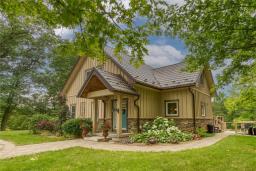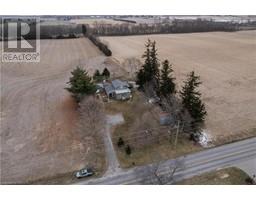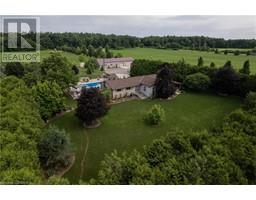1191 WINDHAM ROAD 12 Rural Windham, Simcoe, Ontario, CA
Address: 1191 WINDHAM ROAD 12, Simcoe, Ontario
Summary Report Property
- MKT ID40611369
- Building TypeHouse
- Property TypeSingle Family
- StatusBuy
- Added9 weeks ago
- Bedrooms3
- Bathrooms2
- Area1964 sq. ft.
- DirectionNo Data
- Added On13 Aug 2024
Property Overview
Charming 3 Bed, 1.5 Bath country home situated on a 19-acre property just minutes northwest of the town of Simcoe! Nestled on a site among mature trees, this cozy 1 ½ storey vinyl-sided home offers a detached 1-car garage and a versatile 2-story barn with a main floor workout area, upper-level bonus room & attached equipment storage area. Inside the residence, the main floor features a mudroom, eat-in kitchen, spacious living room with bay window, and a convenient laundry/2-piece bath combo. There is also convenient access to the rear deck & above-ground pool for summer relaxation. 2 separate upper-level spaces feature 2 bedrooms with an open landing that accommodates a desk for a work area, with the 2nd upper area including the primary bedroom with a 4-piece bath. The lower level offers a cozy recreation room with a wood stove. With approximately 17 acres of workable land suitable for various crops, this property is a rural gem only minutes from town. Don't miss out on this unique opportunity to own your own piece of countryside bliss! (id:51532)
Tags
| Property Summary |
|---|
| Building |
|---|
| Land |
|---|
| Level | Rooms | Dimensions |
|---|---|---|
| Second level | 4pc Bathroom | 11'0'' x 5'4'' |
| Primary Bedroom | 13'10'' x 14'5'' | |
| Bedroom | 12'0'' x 12'0'' | |
| Bedroom | 8'6'' x 13'1'' | |
| Basement | Recreation room | 21'9'' x 13'5'' |
| Main level | 2pc Bathroom | 6'10'' x 6'7'' |
| Eat in kitchen | 12'2'' x 17'7'' | |
| Living room | 15'3'' x 19'3'' | |
| Foyer | 7'8'' x 7'0'' |
| Features | |||||
|---|---|---|---|---|---|
| Southern exposure | Corner Site | Crushed stone driveway | |||
| Country residential | Sump Pump | Detached Garage | |||
| Dishwasher | Water softener | Hood Fan | |||
| Central air conditioning | |||||














































