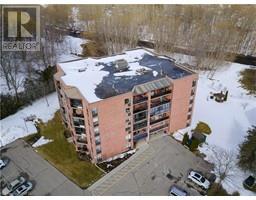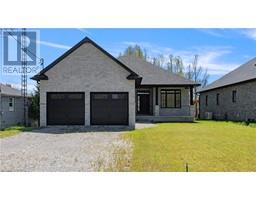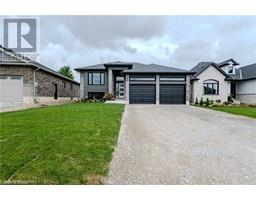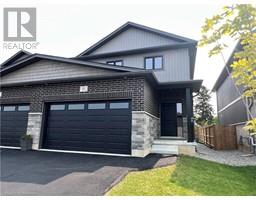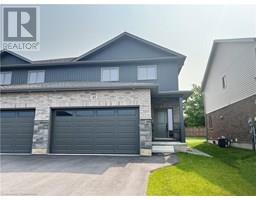110 DUNCOMBE ROAD Waterford, Waterford, Ontario, CA
Address: 110 DUNCOMBE ROAD, Waterford, Ontario
Summary Report Property
- MKT ID40549224
- Building TypeHouse
- Property TypeSingle Family
- StatusBuy
- Added22 weeks ago
- Bedrooms4
- Bathrooms4
- Area3632 sq. ft.
- DirectionNo Data
- Added On18 Jun 2024
Property Overview
Nestled in the heart of Waterford, this estate-like home exudes boundless potential. Originally constructed in the 1970s with a focus on quality, this rare & unique residence offers over 3,600 square feet of total living space. The property features a private yard & an expansive floor plan that could make it the perfect forever home for you. Upon entering the home, you are greeted by an executive-style ambiance highlighted by high ceilings & an open staircase leading to the 2nd floor. The main floor is bathed in natural light streaming through large windows, creating a seamless flow from room to room. It includes a Formal Living Room & Dining Room, an open-concept kitchen w/island, ample cabinetry, & a dinette overlooking the rear yard. Adjacent to the kitchen is a cozy family room w/natural fireplace, ideal for everyday family activities. A rear inside entry area from the attached & heated 2-car garage, a 2-piece bath, & a laundry room round out the main level. Moving upstairs, you'll find a spacious primary bedroom with abundant closet space & a 4-pc ensuite bath. Three additional large bedrooms, plenty of closet space, & another 4-pc bath complete the upper level. The basement offers room for additional bedrooms & storage, along with a pre-existing kitchenette & a 3-pc bath. Outside, the home boasts a large & private setting with beautifully landscaped gardens, shady trees, an open patio with a pergola, & ample parking for family & guests with a circular driveway & a 2-car attached garage. This property presents a rare opportunity to own a home with timeless appeal & endless possibilities for customization & personalization to create your ideal family home. (id:51532)
Tags
| Property Summary |
|---|
| Building |
|---|
| Land |
|---|
| Level | Rooms | Dimensions |
|---|---|---|
| Second level | 5pc Bathroom | 7'6'' x 11'10'' |
| Bedroom | 11'10'' x 11'2'' | |
| Bedroom | 12'1'' x 11'5'' | |
| Bedroom | 11'9'' x 11'1'' | |
| Full bathroom | 9'1'' x 7'11'' | |
| Primary Bedroom | 12'4'' x 12'6'' | |
| Other | 15'11'' x 12'5'' | |
| Basement | Storage | 9'10'' x 9'0'' |
| Other | 9'9'' x 9'10'' | |
| Other | 13'5'' x 10'7'' | |
| 3pc Bathroom | 4'10'' x 7'4'' | |
| Other | 6'9'' x 7'4'' | |
| Recreation room | 13'3'' x 25'10'' | |
| Main level | Office | 8'3'' x 9'10'' |
| 2pc Bathroom | 4'0'' x 6'0'' | |
| Mud room | 7'0'' x 9'10'' | |
| Family room | 12'5'' x 16'1'' | |
| Dinette | 11'1'' x 12'5'' | |
| Kitchen | 13'5'' x 14'6'' | |
| Dining room | 11'2'' x 13'4'' | |
| Living room | 17'8'' x 13'4'' | |
| Foyer | 7'9'' x 6'9'' |
| Features | |||||
|---|---|---|---|---|---|
| Paved driveway | Automatic Garage Door Opener | Attached Garage | |||
| Central Vacuum | Dishwasher | Dryer | |||
| Refrigerator | Satellite Dish | Stove | |||
| Washer | Garage door opener | Central air conditioning | |||


















































