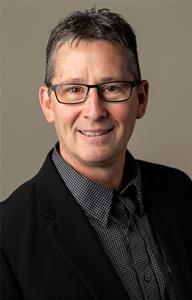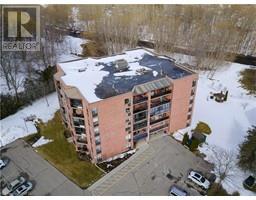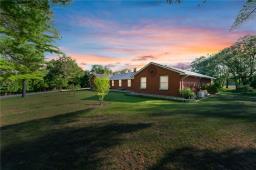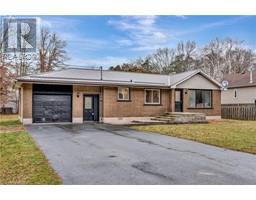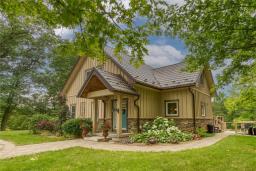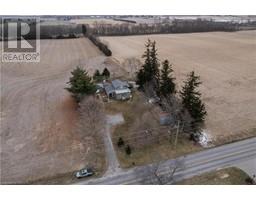142 VICTORIA Street Town of Simcoe, Simcoe, Ontario, CA
Address: 142 VICTORIA Street, Simcoe, Ontario
Summary Report Property
- MKT ID40627397
- Building TypeHouse
- Property TypeSingle Family
- StatusBuy
- Added13 weeks ago
- Bedrooms3
- Bathrooms2
- Area1335 sq. ft.
- DirectionNo Data
- Added On20 Aug 2024
Property Overview
Unlock the potential of this 3-bedroom brick bungalow, a fantastic opportunity for contractors, renovators, handy buyers, or savvy investors looking to breathe new life into a well-loved home. Built in 1978, this property sits on a generous 0.31-acre lot in a nice neighbourhood, offering ample space for your creative vision. The home also includes a detached garage, perfect for storage or workshop needs, and is conveniently located near schools, hospital, golf course, and various amenities, making it an ideal choice for families or those seeking an active lifestyle. With immediate possession available, you can start your renovation project right away and transform this property into a very comfortable home or a lucrative investment. Don’t miss out on this opportunity to revive this gem in a great area—schedule your viewing today! (id:51532)
Tags
| Property Summary |
|---|
| Building |
|---|
| Land |
|---|
| Level | Rooms | Dimensions |
|---|---|---|
| Basement | Bonus Room | 12'7'' x 22'7'' |
| Laundry room | Measurements not available | |
| 4pc Bathroom | Measurements not available | |
| Other | 14'7'' x 21'4'' | |
| Main level | 3pc Bathroom | 8'1'' x 7'4'' |
| Bedroom | 9'1'' x 11'6'' | |
| Primary Bedroom | 11'6'' x 10'11'' | |
| Bedroom | 9'4'' x 11'7'' | |
| Eat in kitchen | 11'2'' x 12'0'' | |
| Living room | 12'0'' x 16'0'' | |
| Foyer | 3'0'' x 9'2'' |
| Features | |||||
|---|---|---|---|---|---|
| Detached Garage | Hood Fan | None | |||













