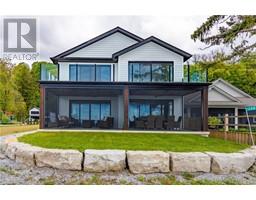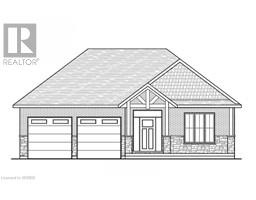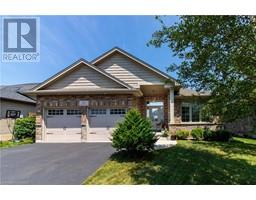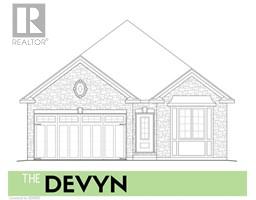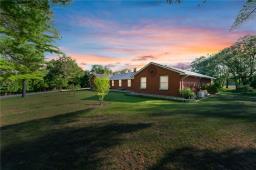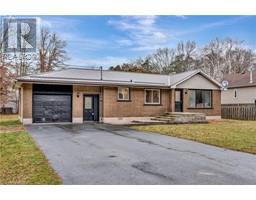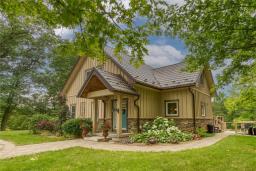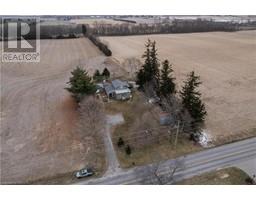7 JUDD Drive Town of Simcoe, Simcoe, Ontario, CA
Address: 7 JUDD Drive, Simcoe, Ontario
Summary Report Property
- MKT ID40624387
- Building TypeHouse
- Property TypeSingle Family
- StatusBuy
- Added14 weeks ago
- Bedrooms3
- Bathrooms3
- Area1673 sq. ft.
- DirectionNo Data
- Added On15 Aug 2024
Property Overview
Welcome to 7 Judd Drive in the Town of Simcoe. This 3-bedroom home is located on a quiet tree lined street in a desired area. You'll find yourself just steps away from clinics, dental offices, big box stores for shopping, the LCBO, schools, and numerous parks. Upon entering, you'll be greeted by a spacious foyer that leads to the main floor living room and large eat-in kitchen perfect for entertaining. Nearby, there's a 2-piece powder room and a family room with patio doors opening to the rear yard, complemented by a natural gas fireplace for cozy evenings in. The second floor features a 3pc bath with glass/tile shower, three bedrooms including a primary bedroom with an ensuite bath featuring a glass/tile shower and stand alone tub.The lower level offers a large utility room/laundry area and space for a workshop. Additionally, the basement includes a generous rec room with a gas fireplace and a den. This well-maintained home is a must-see. Check out the virtual tour and book your private showing today. (id:51532)
Tags
| Property Summary |
|---|
| Building |
|---|
| Land |
|---|
| Level | Rooms | Dimensions |
|---|---|---|
| Second level | Full bathroom | 10'8'' x 9'5'' |
| Primary Bedroom | 19'5'' x 12'11'' | |
| Bedroom | 13'6'' x 9'3'' | |
| Bedroom | 10'10'' x 9'10'' | |
| 4pc Bathroom | 7'4'' x 8'7'' | |
| Basement | Utility room | 24'0'' x 11'11'' |
| Lower level | Den | 11'7'' x 14'8'' |
| Recreation room | 23'6'' x 10'10'' | |
| Main level | Family room | 11'10'' x 12'11'' |
| 2pc Bathroom | 5'1'' x 4'9'' | |
| Eat in kitchen | 12'2'' x 23'10'' | |
| Living room | 11'7'' x 17'2'' |
| Features | |||||
|---|---|---|---|---|---|
| Paved driveway | Sump Pump | Automatic Garage Door Opener | |||
| Attached Garage | Dishwasher | Dryer | |||
| Refrigerator | Washer | Microwave Built-in | |||
| Gas stove(s) | Window Coverings | Garage door opener | |||
| Central air conditioning | |||||









































