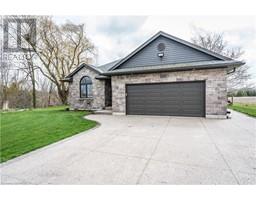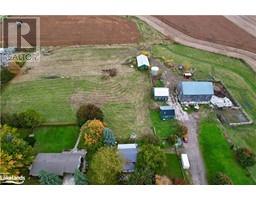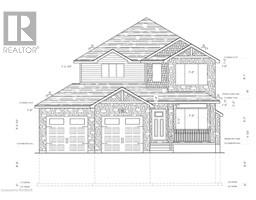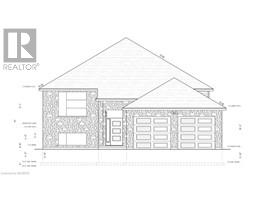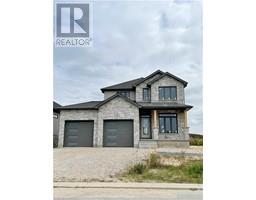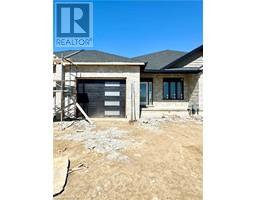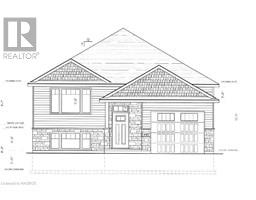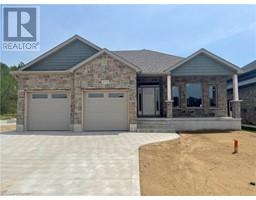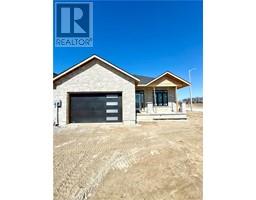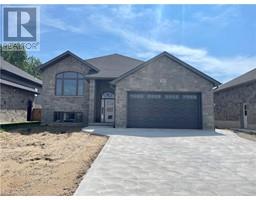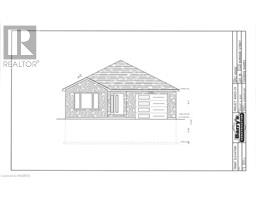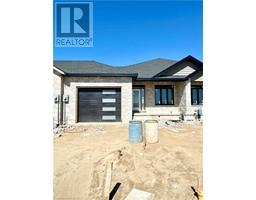1034 CENTURY Drive Saugeen Shores, Port Elgin, Ontario, CA
Address: 1034 CENTURY Drive, Port Elgin, Ontario
Summary Report Property
- MKT ID40608816
- Building TypeHouse
- Property TypeSingle Family
- StatusBuy
- Added19 weeks ago
- Bedrooms3
- Bathrooms3
- Area2228 sq. ft.
- DirectionNo Data
- Added On11 Jul 2024
Property Overview
Welcome to this extensively updated 4-level backsplit, perfectly situated in a highly sought-after mature neighborhood. This home featuring a single car garage w/ double concrete driveway, combines modern upgrades with comfortable living spaces, making it ideal for a growing family. With 3 bedrooms and 3 baths, this residence offers ample space and style. The updated kitchen and dining room are a chef's dream, featuring granite countertops, a gas stove, and plenty of room for meal preparation. The kitchen opens to a cozy living room with a gas fireplace, creating a warm and inviting atmosphere. Step down to the newly renovated family room, which boasts a gas stove and a 3- piece bath with plenty of storage. The lower level also includes a workshop and a wine cellar, perfect for hobbyists and wine enthusiasts. On the third level, you'll find a bonus room and a convenient 2-piece bath, providing extra space for guests and entertaining. The outdoor area is equally impressive with a rear deck and patio, complete with an overhang, creating a perfect setting for outdoor entertaining. The spacious, mature yard offers plenty of room to play and enjoy the peaceful surroundings. Designed with comfort and practicality in mind, this home is ready to welcome its new owners. Don't miss out on this exceptional opportunity to experience the charm and well maintained beauty of this home in a prime location. (id:51532)
Tags
| Property Summary |
|---|
| Building |
|---|
| Land |
|---|
| Level | Rooms | Dimensions |
|---|---|---|
| Second level | 4pc Bathroom | Measurements not available |
| Bedroom | 10'4'' x 11'8'' | |
| Bedroom | 11'10'' x 12'5'' | |
| Bedroom | 10'1'' x 15'3'' | |
| Third level | 2pc Bathroom | 5'6'' x 10'6'' |
| Workshop | 8'10'' x 8'2'' | |
| Laundry room | 5'6'' x 10'6'' | |
| Bonus Room | 9'8'' x 10'11'' | |
| Basement | 3pc Bathroom | 5'9'' x 9'9'' |
| Wine Cellar | 8'8'' x 12'11'' | |
| Family room | 17'0'' x 20'3'' | |
| Main level | Living room | 14'6'' x 15'10'' |
| Kitchen/Dining room | 11'0'' x 21'3'' |
| Features | |||||
|---|---|---|---|---|---|
| Attached Garage | Central Vacuum | Dishwasher | |||
| Dryer | Microwave | Refrigerator | |||
| Washer | Range - Gas | Wall unit | |||



































