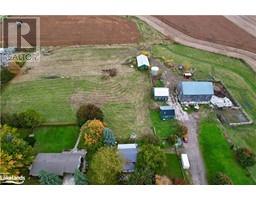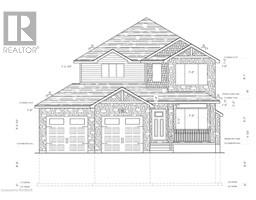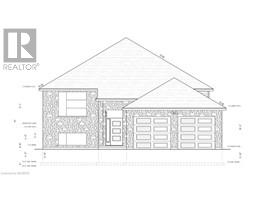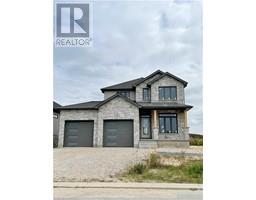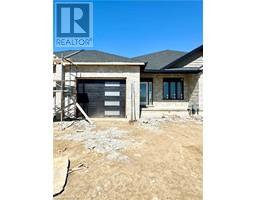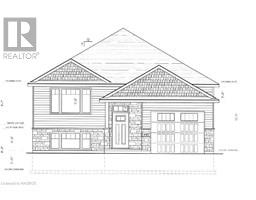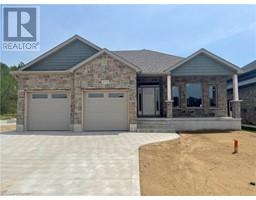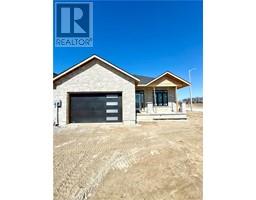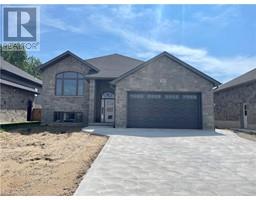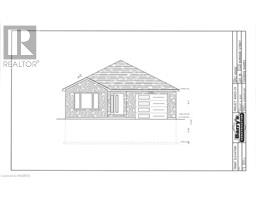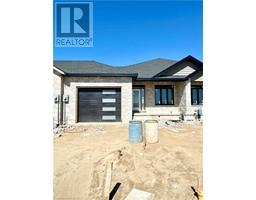348 PIERSON AVENUE Saugeen Shores, Port Elgin, Ontario, CA
Address: 348 PIERSON AVENUE, Port Elgin, Ontario
Summary Report Property
- MKT ID40616568
- Building TypeHouse
- Property TypeSingle Family
- StatusBuy
- Added18 weeks ago
- Bedrooms5
- Bathrooms3
- Area2559 sq. ft.
- DirectionNo Data
- Added On13 Jul 2024
Property Overview
Sought after proximity to trails, beach access and marina are just steps away in this newer style raised bungalow. Located in an established area along side Lake Huron on a lot featuring semi mature trees for added privacy and enjoyment. You will see a property meticulously maintained inside and out. Featuring piped in music and entertainment with included Sonos built in speaker System, located in the kitchen, living room, primary bedroom & ensuite, family room, and most importantly in the garage and rear deck with the ability to play different variety in all zones! Entertaining is easy in this Chef's kitchen with Gas stove, stainless steel appliances and center Island. Walk out to a covered rear deck, maintenance free trek decking, pot lights and gas BBQ hook-up. Movie night is enjoyable in this huge Family / Rec room area with gas fireplace, above ground windows, wall mounted flat screen, built in component shelf and built in speakers, sub and surround sound speakers as well. With five bedrooms or perhaps two work from home offices, each at opposite ends of the lower level, there is ample room with this layout. Also featuring a separate entrance to the lower level with the possibility of creating a secondary unit if desired. An oversized two car garage, with no sidewalk on this side there's parking for six vehicles easily. Sand Point well for lawn watering, an 8' X 12' pull through shed on a concrete pad to check all the boxes with this property. (id:51532)
Tags
| Property Summary |
|---|
| Building |
|---|
| Land |
|---|
| Level | Rooms | Dimensions |
|---|---|---|
| Lower level | Laundry room | 12'0'' x 10'4'' |
| 3pc Bathroom | Measurements not available | |
| Bedroom | 13'4'' x 12'6'' | |
| Bedroom | 10'4'' x 10'4'' | |
| Family room | 24'2'' x 22'4'' | |
| Main level | Full bathroom | Measurements not available |
| 4pc Bathroom | Measurements not available | |
| Bedroom | 11'7'' x 10'0'' | |
| Bedroom | 11'7'' x 10'0'' | |
| Primary Bedroom | 14'5'' x 12'4'' | |
| Kitchen | 13'2'' x 11'9'' | |
| Dining room | 13'4'' x 12'6'' | |
| Living room | 13'4'' x 12'6'' | |
| Foyer | 11'0'' x 6'10'' |
| Features | |||||
|---|---|---|---|---|---|
| Ravine | Conservation/green belt | Automatic Garage Door Opener | |||
| Attached Garage | Central Vacuum | Dishwasher | |||
| Dryer | Refrigerator | Washer | |||
| Microwave Built-in | Gas stove(s) | Hood Fan | |||
| Window Coverings | Garage door opener | Central air conditioning | |||
































