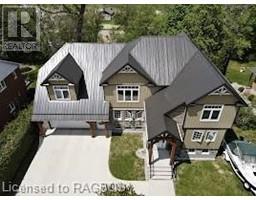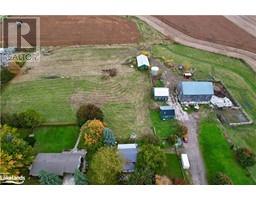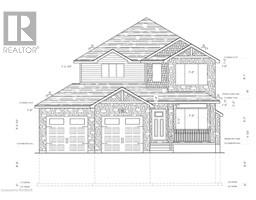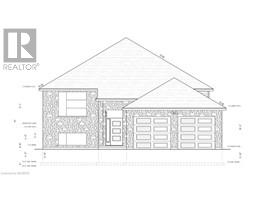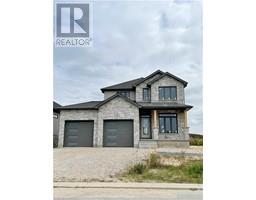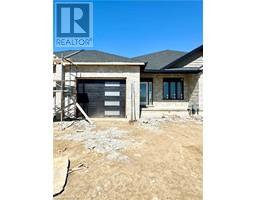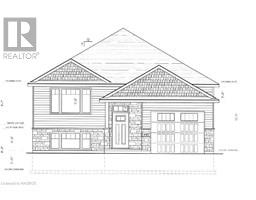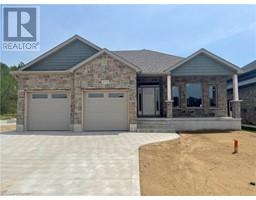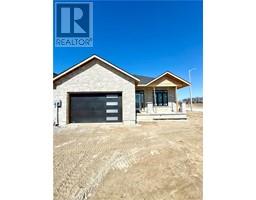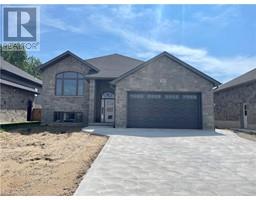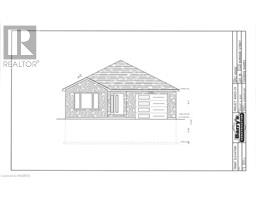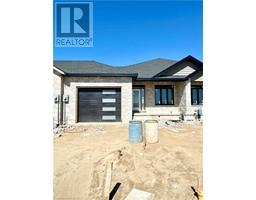409 JOSEPH Street Unit# 77 Saugeen Shores, Port Elgin, Ontario, CA
Address: 409 JOSEPH Street Unit# 77, Port Elgin, Ontario
Summary Report Property
- MKT ID40619956
- Building TypeRow / Townhouse
- Property TypeSingle Family
- StatusBuy
- Added18 weeks ago
- Bedrooms3
- Bathrooms3
- Area1770 sq. ft.
- DirectionNo Data
- Added On12 Jul 2024
Property Overview
Totally renovated 2-storey townhome offers move in ready nearly new home at half the cost of a new home. Recent up grades include all new flooring and repainted on all three levels. Featuring 3 bedrooms and 2.5 baths, this spacious townhome is perfect for families or those who love to entertain. The main floor boasts a well-appointed kitchen that opens up to a generous living room. Sliding patio doors lead to a spacious yard area, offering a perfect blend of private and common space for outdoor enjoyment. The up dated finished basement is a versatile space, complete with a family room, a convenient 3-piece bathroom, and a laundry/utility room. The proximity to the lake and nature trails ensures that you are never far from the beauty of the outdoors. A short stroll will lead you to the calming waters of Lake Huron, providing a serene escape. For families, the property features a park, providing a safe and fun space for children to play. Northport Elementary School is just a short walk away, making the morning school run a breeze. Don't miss out on this affordable opportunity to own a piece of Port Elgin paradise. (id:51532)
Tags
| Property Summary |
|---|
| Building |
|---|
| Land |
|---|
| Level | Rooms | Dimensions |
|---|---|---|
| Second level | 4pc Bathroom | Measurements not available |
| Primary Bedroom | 13'7'' x 17'2'' | |
| Bedroom | 10'2'' x 8'11'' | |
| Bedroom | 7'10'' x 12'3'' | |
| Basement | 3pc Bathroom | Measurements not available |
| Utility room | 8'5'' x 10'11'' | |
| Family room | 16'7'' x 11'0'' | |
| Main level | Living room | 17'2'' x 12'0'' |
| Kitchen | 10'5'' x 13'5'' | |
| 2pc Bathroom | 3'5'' x 3' | |
| Foyer | 3'5'' x 10'0'' |
| Features | |||||
|---|---|---|---|---|---|
| Attached Garage | Dryer | Refrigerator | |||
| Stove | Central air conditioning | ||||




















