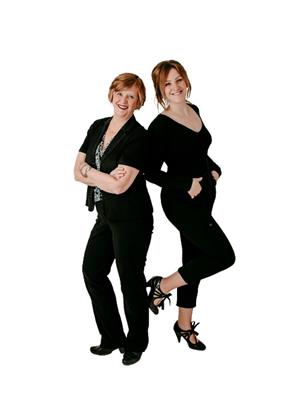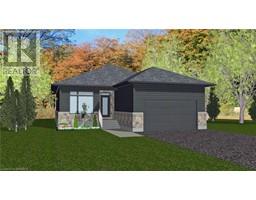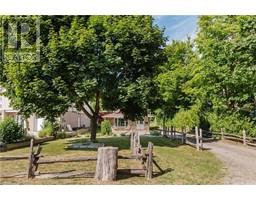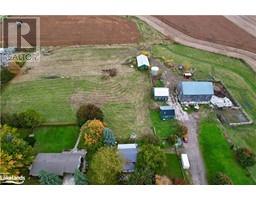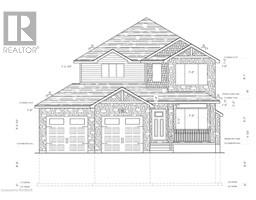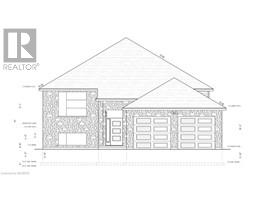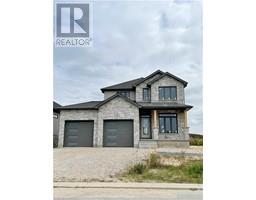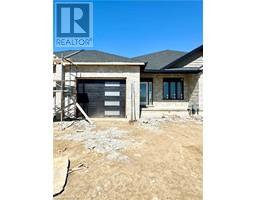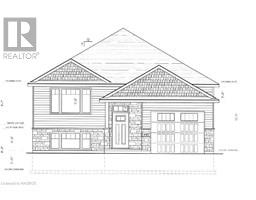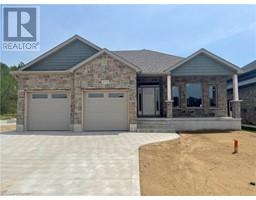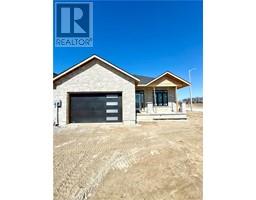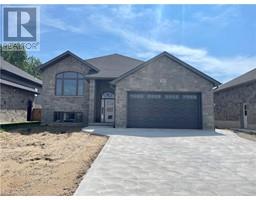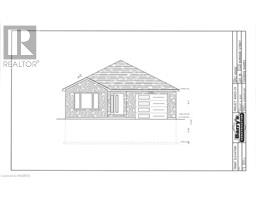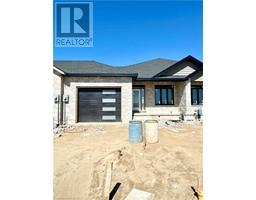459 WALES Drive Saugeen Shores, Port Elgin, Ontario, CA
Address: 459 WALES Drive, Port Elgin, Ontario
Summary Report Property
- MKT ID40632794
- Building TypeHouse
- Property TypeSingle Family
- StatusBuy
- Added13 weeks ago
- Bedrooms3
- Bathrooms2
- Area1212 sq. ft.
- DirectionNo Data
- Added On19 Aug 2024
Property Overview
Welcome to your future haven of happiness! Whether you're stepping into the world of homeownership for the first time or searching for a perfect summer retreat, this charming 3-level side split is an ideal fit for a wide range of buyers. Boasting 3 bedrooms and 1.5 baths, the home offers a warm and inviting atmosphere complemented by its curb appeal. Nestled in a prime location, it's just a stroll away from two schools and the picturesque sandy shores of Lake Huron, making it an excellent choice for families and beach lovers alike. This home has been lovingly maintained, ensuring it's move-in ready. Recent upgrades include replacement windows, a contemporary kitchen that's both stylish and functional, and a modernized main bathroom. The exterior is just as impressive, featuring a beautifully fenced rear yard adorned with mature trees, offering both privacy and tranquility. Imagine relaxing in the hot tub after a long day, or hosting memorable gatherings in the ample outdoor space designed for entertaining. Neat, tidy, and truly a pleasure to show, this home embodies both comfort and affordability. Its thoughtful updates and prime location make it a standout option in today’s market. Don’t miss the opportunity to make this delightful property your own and start creating cherished memories in a place that truly feels like home. (id:51532)
Tags
| Property Summary |
|---|
| Building |
|---|
| Land |
|---|
| Level | Rooms | Dimensions |
|---|---|---|
| Second level | 4pc Bathroom | Measurements not available |
| Primary Bedroom | 13'2'' x 10'4'' | |
| Bedroom | 9'9'' x 8'1'' | |
| Bedroom | 13'2'' x 9'4'' | |
| Third level | 2pc Bathroom | Measurements not available |
| Laundry room | 15'9'' x 12'5'' | |
| Family room | 19'3'' x 10'11'' | |
| Main level | Kitchen | 16'3'' x 10'0'' |
| Living room | 16'3'' x 15'11'' |
| Features | |||||
|---|---|---|---|---|---|
| Dishwasher | Dryer | Refrigerator | |||
| Stove | Washer | Window Coverings | |||
| Hot Tub | Central air conditioning | ||||
































