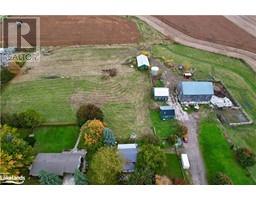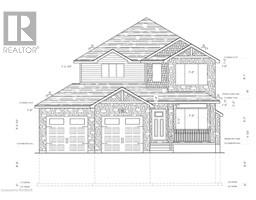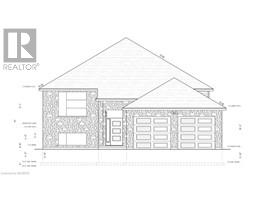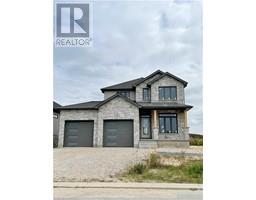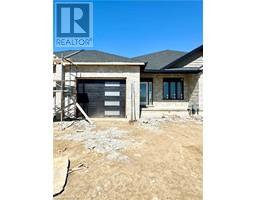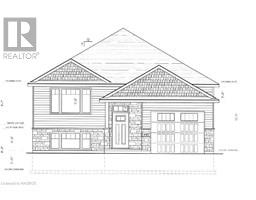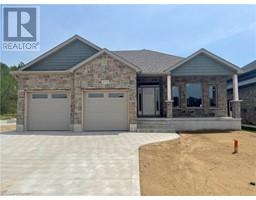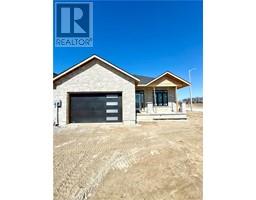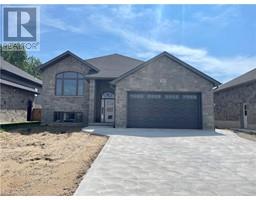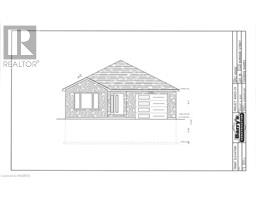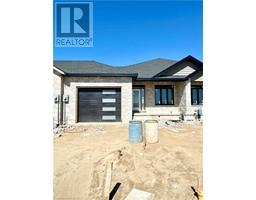502 WATERLOO Street Saugeen Shores, Port Elgin, Ontario, CA
Address: 502 WATERLOO Street, Port Elgin, Ontario
Summary Report Property
- MKT ID40624636
- Building TypeHouse
- Property TypeSingle Family
- StatusBuy
- Added14 weeks ago
- Bedrooms4
- Bathrooms3
- Area2875 sq. ft.
- DirectionNo Data
- Added On12 Aug 2024
Property Overview
Endless advantages and opportunities await you with this charming bungalow! Whether you are looking for a home with an auxiliary apartment for extra income or the perfect space for a business, this three-in-one has it all! Located on a large corner lot close to downtown in the wonderful beach community of Port Elgin. The first floor has a wonderful flow as you are welcomed by a cozy living room space leading to open concept dining and kitchen. Finishing off the first floor are two bedrooms and a four piece bath. Continue down a few steps to the bright shared laundry and mudroom creating separation of the spaces. Down the stairs to the lower level, you find a spacious suite with an independent entrance. With lots of living space, recent renovations and two bedrooms and one bathroom, this is an ideal rental or extra living space. This property doesn't end there! The bonus commercial space has its own separate entrance. Currently being utilized as a thriving bakery, the space is welcoming and open with plenty of windows, two piece bath and access to the large backyard. The backyard has been creatively utilized, with a large garden area, side yard, with access for the auxiliary apartment, leading to the front yard. This property is a must see as it is ready to suit many buyers' needs and exceed expectations. (id:51532)
Tags
| Property Summary |
|---|
| Building |
|---|
| Land |
|---|
| Level | Rooms | Dimensions |
|---|---|---|
| Basement | 4pc Bathroom | 5'7'' x 8'1'' |
| Bedroom | 11'3'' x 8'10'' | |
| Bedroom | 14'2'' x 8'3'' | |
| Recreation room | 23'2'' x 13'4'' | |
| Dining room | 14'11'' x 8'8'' | |
| Kitchen | 8'5'' x 11'8'' | |
| Main level | Storage | 10'8'' x 17'10'' |
| 2pc Bathroom | 5'6'' x 5'9'' | |
| Bonus Room | 23'8'' x 27'2'' | |
| Laundry room | 10'9'' x 9'1'' | |
| 4pc Bathroom | 7'2'' x 8'1'' | |
| Bedroom | 12'0'' x 11'5'' | |
| Primary Bedroom | 11'1'' x 11'10'' | |
| Kitchen | 10'11'' x 11'0'' | |
| Dining room | 11'0'' x 9'0'' | |
| Living room | 11'7'' x 23'10'' |
| Features | |||||
|---|---|---|---|---|---|
| Dishwasher | Dryer | Refrigerator | |||
| Stove | Washer | None | |||


















































