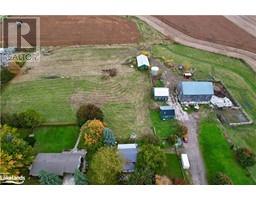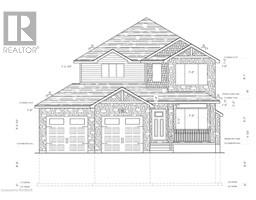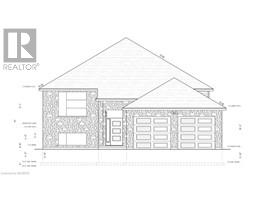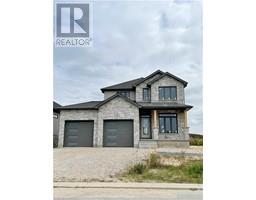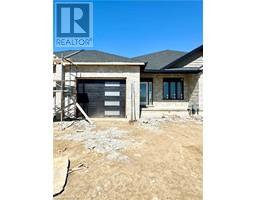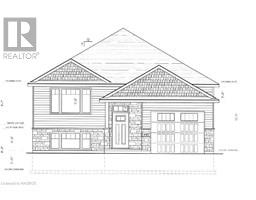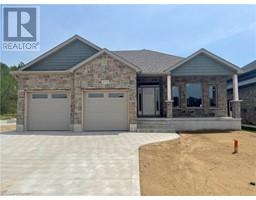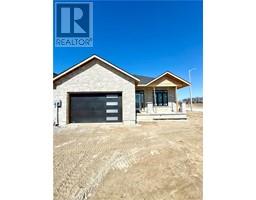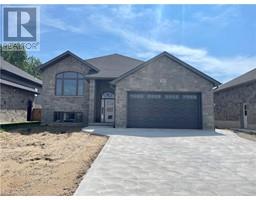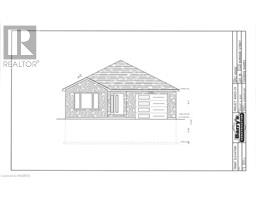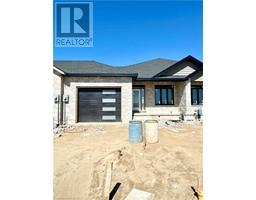686 PEIRSON Avenue Saugeen Shores, Port Elgin, Ontario, CA
Address: 686 PEIRSON Avenue, Port Elgin, Ontario
3 Beds2 Baths2126 sqftStatus: Buy Views : 61
Price
$799,000
Summary Report Property
- MKT ID40620214
- Building TypeHouse
- Property TypeSingle Family
- StatusBuy
- Added18 weeks ago
- Bedrooms3
- Bathrooms2
- Area2126 sq. ft.
- DirectionNo Data
- Added On16 Jul 2024
Property Overview
A two-story brick house on a large 0.6-acre lot in town offers a unique blend of privacy and convenience. You get the spaciousness and tranquility of the countryside without sacrificing the accessibility to amenities and attractions in Port Elgin. Being close to everything the town has to offer makes daily life convenient, while the sizable lot provides room for outdoor activities and perhaps even gardening or other hobbies. It seems like a perfect balance of rural charm and urban convenience! The detached garage offers ample storage, which is always a bonus. The large partially fenced in, mature lot not only enhances privacy but also adds natural beauty and character to the property. This is a must see! (id:51532)
Tags
| Property Summary |
|---|
Property Type
Single Family
Building Type
House
Storeys
2
Square Footage
2126 sqft
Subdivision Name
Saugeen Shores
Title
Freehold
Land Size
0.637 ac|1/2 - 1.99 acres
Parking Type
Detached Garage
| Building |
|---|
Bedrooms
Above Grade
3
Bathrooms
Total
3
Interior Features
Appliances Included
Central Vacuum, Dishwasher, Dryer, Refrigerator, Washer, Range - Gas, Microwave Built-in
Basement Type
Full (Unfinished)
Building Features
Features
Paved driveway
Foundation Type
Stone
Style
Detached
Architecture Style
2 Level
Square Footage
2126 sqft
Rental Equipment
None, Water Heater
Structures
Shed
Heating & Cooling
Cooling
Central air conditioning
Heating Type
Forced air
Utilities
Utility Sewer
Municipal sewage system
Water
Municipal water
Exterior Features
Exterior Finish
Aluminum siding, Brick
Parking
Parking Type
Detached Garage
Total Parking Spaces
7
| Land |
|---|
Other Property Information
Zoning Description
R1
| Level | Rooms | Dimensions |
|---|---|---|
| Second level | 4pc Bathroom | Measurements not available |
| Bedroom | 12'9'' x 7'1'' | |
| Bedroom | 123'9'' x 8'5'' | |
| Primary Bedroom | 13'4'' x 13'3'' | |
| Main level | 3pc Bathroom | Measurements not available |
| Laundry room | 7'11'' x 7'10'' | |
| Recreation room | 19'8'' x 12'2'' | |
| Living room | 14'11'' x 13'7'' | |
| Kitchen/Dining room | 21'0'' x 13'11'' | |
| Porch | 19'8'' x 5'10'' |
| Features | |||||
|---|---|---|---|---|---|
| Paved driveway | Detached Garage | Central Vacuum | |||
| Dishwasher | Dryer | Refrigerator | |||
| Washer | Range - Gas | Microwave Built-in | |||
| Central air conditioning | |||||











































