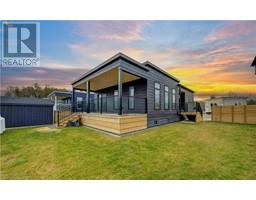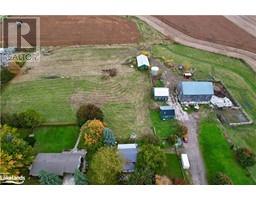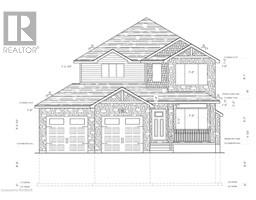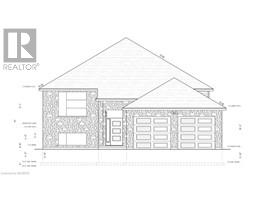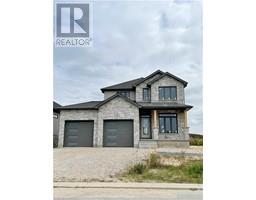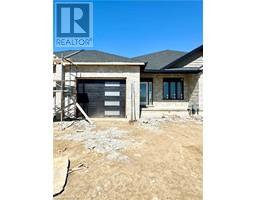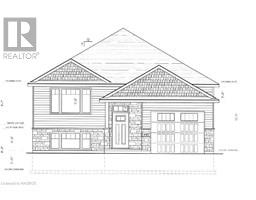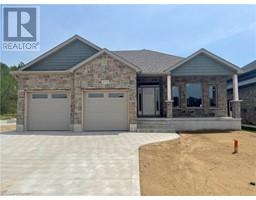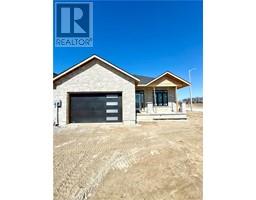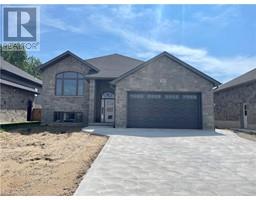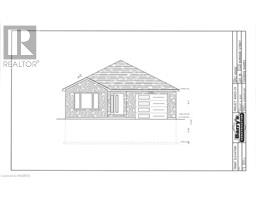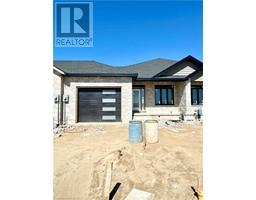768 BRADFORD Street Saugeen Shores, Port Elgin, Ontario, CA
Address: 768 BRADFORD Street, Port Elgin, Ontario
Summary Report Property
- MKT ID40605983
- Building TypeHouse
- Property TypeSingle Family
- StatusBuy
- Added18 weeks ago
- Bedrooms4
- Bathrooms2
- Area2134 sq. ft.
- DirectionNo Data
- Added On13 Jul 2024
Property Overview
Looking for a move in ready home, look no further, this Snyder built home is the one for you! The curb appeal of this beautifully landscaped home situated in a quiet, mature neighbourhood is sure to leave you yearning to see all that the inside has to offer. With over 2400 sq. ft. of living space, this back split boasts 4 large bedrooms and 2 baths with plenty of space for your growing family within walking distance to trails, parks, shopping, restaurants and the dog park. The lower level offers a bedroom, bathroom and gas fireplace creating a cozy atmosphere suitable for company to enjoy their own space. Loads of updates in recent years including new furnace (2010), granite counter tops in the kitchen and both bathrooms (2012), shingles, hardwood and gas water heater (2014), North Star windows, custom blinds and updated bathrooms by Bath Fitter (2016), soffit and fascia (2018), steal garage door (2020) and gas fireplace (2022). The back yard is a private oasis with functional seating areas, gardens, 8 X 10 shed, pergola and an awning to keep you shaded on hot summer evenings. The partial fence could be easily extended to ensure your children and pet's safety. Don't miss the opportunity to make this well maintained home yours! (id:51532)
Tags
| Property Summary |
|---|
| Building |
|---|
| Land |
|---|
| Level | Rooms | Dimensions |
|---|---|---|
| Second level | 4pc Bathroom | 10'8'' x 7'2'' |
| Bedroom | 9'6'' x 9'6'' | |
| Bedroom | 12'10'' x 8'3'' | |
| Primary Bedroom | 10'8'' x 12'11'' | |
| Basement | Storage | 10'3'' x 26'2'' |
| Other | 12'0'' x 7'0'' | |
| Recreation room | 14'0'' x 14'7'' | |
| Lower level | 3pc Bathroom | 9'11'' x 6'3'' |
| Bedroom | 9'9'' x 10'6'' | |
| Family room | 12'6'' x 19'11'' | |
| Main level | Kitchen | 7'2'' x 12'5'' |
| Breakfast | 8'2'' x 10'1'' | |
| Dining room | 10'7'' x 10'3'' | |
| Living room | 10'4'' x 16'4'' |
| Features | |||||
|---|---|---|---|---|---|
| Wet bar | Gazebo | Automatic Garage Door Opener | |||
| Attached Garage | Dishwasher | Dryer | |||
| Freezer | Refrigerator | Stove | |||
| Water meter | Wet Bar | Washer | |||
| Microwave Built-in | Hood Fan | Window Coverings | |||
| Garage door opener | Central air conditioning | ||||




















































