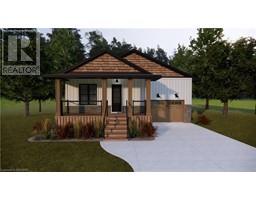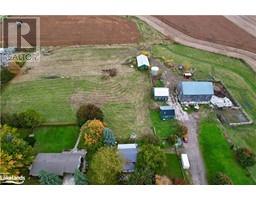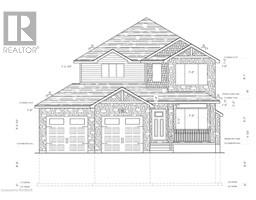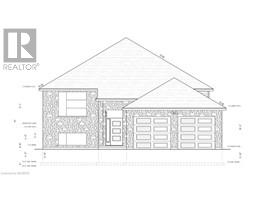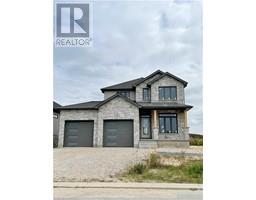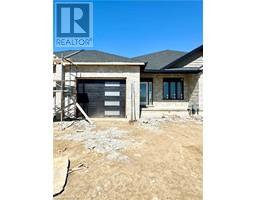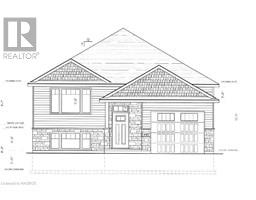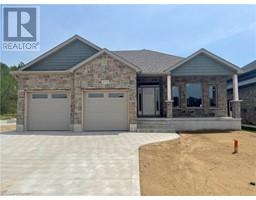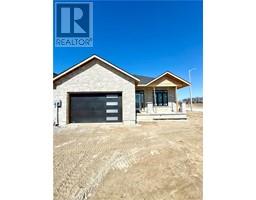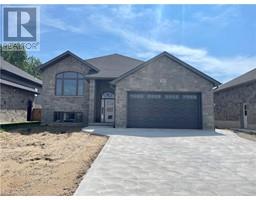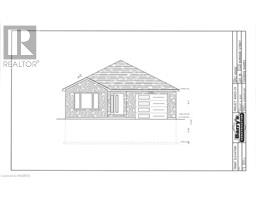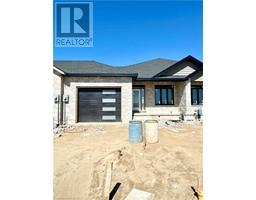939 PICCADILLY Drive Saugeen Shores, Port Elgin, Ontario, CA
Address: 939 PICCADILLY Drive, Port Elgin, Ontario
Summary Report Property
- MKT ID40635019
- Building TypeHouse
- Property TypeSingle Family
- StatusBuy
- Added12 weeks ago
- Bedrooms2
- Bathrooms3
- Area2153 sq. ft.
- DirectionNo Data
- Added On26 Aug 2024
Property Overview
Well built bungalow has been enjoyed by a single owner since new! Looking for someone new to love it! Over 1400 sq.ft. with maple floor in the south facing living room. Maple kitchen and dining area overlook the rear deck with natural gas hook up for a BBQ and huge back yard on this 68 x 129' property. Primary bedroom with 4 piece ensuite and walk-in closet. Second bedroom and second 3 piece bath with skylight. The family entry is through the main floor laundry room from the generous 20x22' garage. The lower lever is partially finished with an office that currently has a bed in it, 4 piece bathroom and a large recreation room. A second set of appliances and cabinets with a kitchen sink give endless possibilities. The natural gas fireplace keeps this area comfy cozy! Bring your imagination and creativity to make this space uniquely yours! The yard is a blank canvas with an in-ground watering system and sand point well. A great home in an awesome neighbourhood. (id:51532)
Tags
| Property Summary |
|---|
| Building |
|---|
| Land |
|---|
| Level | Rooms | Dimensions |
|---|---|---|
| Lower level | Utility room | 10'4'' x 3'7'' |
| Storage | 13'6'' x 9'10'' | |
| 4pc Bathroom | 7'10'' x 7'10'' | |
| Office | 13'2'' x 12'6'' | |
| Kitchen | 17'10'' x 12'11'' | |
| Recreation room | 24'10'' x 21'1'' | |
| Main level | Laundry room | 11'1'' x 6'1'' |
| Bedroom | 12'9'' x 11'11'' | |
| Full bathroom | 8'11'' x 5'0'' | |
| Primary Bedroom | 15'0'' x 13'5'' | |
| 3pc Bathroom | 8'2'' x 4'8'' | |
| Foyer | 12'0'' x 7'0'' | |
| Living room | 22'7'' x 13'10'' | |
| Dining room | 13'5'' x 10'7'' | |
| Kitchen | 13'5'' x 9'2'' |
| Features | |||||
|---|---|---|---|---|---|
| Southern exposure | Attached Garage | Central Vacuum | |||
| Central air conditioning | |||||














































