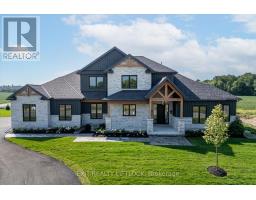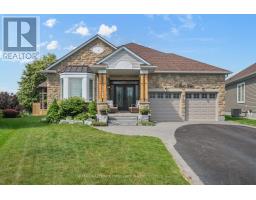19 WILLIAM STREET, Port Hope, Ontario, CA
Address: 19 WILLIAM STREET, Port Hope, Ontario
Summary Report Property
- MKT IDX9243303
- Building TypeHouse
- Property TypeSingle Family
- StatusBuy
- Added14 weeks ago
- Bedrooms3
- Bathrooms1
- Area0 sq. ft.
- DirectionNo Data
- Added On11 Aug 2024
Property Overview
Discover the charm of this beautiful century-old home located in one of the most sought-after neighborhoods. This one-and-a-half-story gem is perfect for first time home owners or families. Living in this home means becoming part of a rich historic neighborhood known for its safe family-friendly environment with tree-lined streets and a strong sense of community. You'll be close to top-rated schools shops and parks making it an ideal location for families and individuals alike. Living room is perfect for family gatherings this space is cozy and spacious. Dining room is where you will enjoy meals in a charming setting. The beautiful yard is well-maintained and provides the perfect space for outdoor activities gardening or simply enjoying the fresh air. Don,t miss the chance to own a piece of history in one of Port Hopes best neighborhoods. Come see for yourself why this charming century-old home is the perfect place for you to create new memories **** EXTRAS **** Lawn mower and snow blower in as is condition (id:51532)
Tags
| Property Summary |
|---|
| Building |
|---|
| Land |
|---|
| Level | Rooms | Dimensions |
|---|---|---|
| Second level | Bedroom 3 | 3.302 m x 2.935 m |
| Playroom | 1.805 m x 1.622 m | |
| Bathroom | 2.502 m x 2.745 m | |
| Bedroom | 3.176 m x 3.445 m | |
| Bedroom 2 | 2.994 m x 2.895 m | |
| Ground level | Dining room | 3.981 m x 3.715 m |
| Living room | 3.749 m x 3.452 m | |
| Kitchen | 4.175 m x 3.425 m | |
| Laundry room | 2.525 m x 3.465 m | |
| Foyer | 2.283 m x 1.085 m | |
| Mud room | 2.442 m x 1.75 m | |
| Library | 2.281 m x 3.405 m |
| Features | |||||
|---|---|---|---|---|---|
| Wooded area | Flat site | Detached Garage | |||
| Dryer | Freezer | Refrigerator | |||
| Stove | Washer | ||||


























































