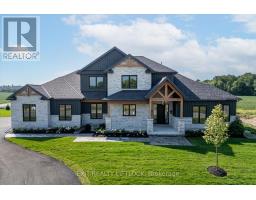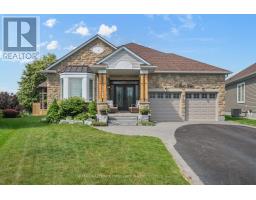271 RIDOUT STREET, Port Hope, Ontario, CA
Address: 271 RIDOUT STREET, Port Hope, Ontario
Summary Report Property
- MKT IDX9266761
- Building TypeHouse
- Property TypeSingle Family
- StatusBuy
- Added12 weeks ago
- Bedrooms3
- Bathrooms3
- Area0 sq. ft.
- DirectionNo Data
- Added On23 Aug 2024
Property Overview
Welcome to this classic, beautifully restored Victorian era home. An inspiring approach through the flagstone and perennial front yard to the lovely front porch. Then step in through the original etched glass doors to the front hall with a sweeping curved staircase. High ceilings and lots of natural light in the large formal living and dining rooms separated by pocket doors. At the back of the house is the large, newly renovated kitchen with custom cabinetry and a herringbone pattern brick floor. A cozy sitting room off of the kitchen with a woodstove and walkout to the back porch and yard. On the upper floor you'll find 3 bedrooms, 2 full baths and a laundry room/office. Exceptional craftsmanship, attention to detail and tasteful finishes are evident throughout while maintaining the original woodwork, floors and charm. Accessed by a back laneway to a private, landscaped yard. Just move right in to this beautiful and meticulously kept home, every detail has been taken care of. (id:51532)
Tags
| Property Summary |
|---|
| Building |
|---|
| Land |
|---|
| Level | Rooms | Dimensions |
|---|---|---|
| Second level | Bedroom | 4.06 m x 4.06 m |
| Bedroom 2 | 4.26 m x 3.3 m | |
| Bedroom 3 | 3.96 m x 3.35 m | |
| Laundry room | 4.01 m x 2.69 m | |
| Main level | Living room | 5 m x 4.57 m |
| Dining room | 4.74 m x 4.16 m | |
| Kitchen | 6.93 m x 3.91 m | |
| Family room | 3.91 m x 3.04 m |
| Features | |||||
|---|---|---|---|---|---|
| Blinds | Dishwasher | Dryer | |||
| Refrigerator | Stove | Washer | |||
| Central air conditioning | |||||


























































