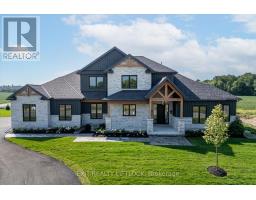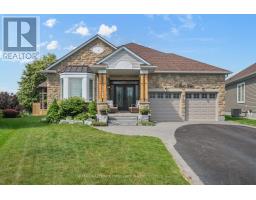41 RAVINE DRIVE, Port Hope, Ontario, CA
Address: 41 RAVINE DRIVE, Port Hope, Ontario
Summary Report Property
- MKT IDX9270358
- Building TypeHouse
- Property TypeSingle Family
- StatusBuy
- Added12 weeks ago
- Bedrooms3
- Bathrooms4
- Area0 sq. ft.
- DirectionNo Data
- Added On27 Aug 2024
Property Overview
Welcome to 41 Ravine Dr in Beautiful Port Hope. This stunning property in an amazing family and pet friendly neighbourhood sits on a large corner lot with a double car garage and a large driveway accommodating 4 cars. The main floor has plenty of rooms to host and entertain family and friends with a modern kitchen with stainless steel appliances, breakfast area, living room, dining room and family room with fireplace and a 2 piece bath. The laundry room on the main floor also provides direct access to the garage. The second floor invites you to an oversized primary bedroom with walk in closets, 5 piece ensuite bathroom, two big bedrooms with closets and a second bathroom (4 piece). The basement is the ideal gateway for movie nights and games with the family and also offers a 2 piece bath. **** EXTRAS **** Conveniently located in Ontario's favourite small town, close to 401, dt Port Hope, Ganaraska River, Shoping, Amenities, awsome schools and so much more. Property received Certificte of compliance from PHAI in 2015. (id:51532)
Tags
| Property Summary |
|---|
| Building |
|---|
| Land |
|---|
| Level | Rooms | Dimensions |
|---|---|---|
| Second level | Primary Bedroom | 6.15 m x 3.44 m |
| Bedroom | 3.81 m x 3.53 m | |
| Bedroom | 4.17 m x 3.47 m | |
| Basement | Den | 2.38 m x 3.41 m |
| Recreational, Games room | 9.2 m x 4 m | |
| Main level | Eating area | 3.05 m x 2.47 m |
| Dining room | 4.11 m x 3.5 m | |
| Family room | 5.09 m x 3.35 m | |
| Foyer | 2.95 m x 3.62 m | |
| Kitchen | 3.14 m x 3.56 m | |
| Laundry room | 2.68 m x 1.7 m | |
| Living room | 4.08 m x 3.38 m |
| Features | |||||
|---|---|---|---|---|---|
| Wooded area | Ravine | Attached Garage | |||
| Garage door opener remote(s) | Water Heater - Tankless | Dishwasher | |||
| Dryer | Microwave | Oven | |||
| Range | Refrigerator | Stove | |||
| Washer | Walk out | Central air conditioning | |||



























































