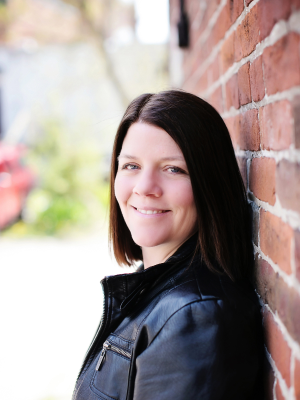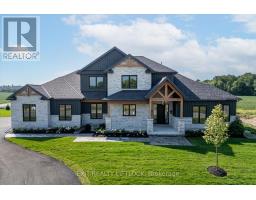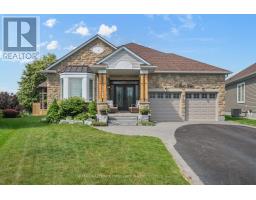6 CALGARY ROAD, Port Hope, Ontario, CA
Address: 6 CALGARY ROAD, Port Hope, Ontario
3 Beds2 Baths0 sqftStatus: Buy Views : 428
Price
$765,000
Summary Report Property
- MKT IDX9030775
- Building TypeHouse
- Property TypeSingle Family
- StatusBuy
- Added19 weeks ago
- Bedrooms3
- Bathrooms2
- Area0 sq. ft.
- DirectionNo Data
- Added On10 Jul 2024
Property Overview
6 Calgary is a lovely property! This side split offers 3 bedrooms up with full 4 pc bath, 1 additional bedrooms and 3 pc path in the basement. This home offers plenty of space. This home is located in an ideal location near parks, schools, highway and beautiful downtown Port Hope. There is lots of storage, a full finished basement, and a backyard oasis featuring an inground pool, deck, and hot tub, it seems like a perfect blend of comfort and convenience. **** EXTRAS **** Furnace, AC 2019, Shingles 5years old, Natural Gad Hookup for BBQ, pool liner 2022, pump 2022 (id:51532)
Tags
| Property Summary |
|---|
Property Type
Single Family
Building Type
House
Community Name
Port Hope
Title
Freehold
Land Size
60 x 145 FT ; 60 Ft X 145 Ft
Parking Type
Attached Garage
| Building |
|---|
Bedrooms
Above Grade
3
Bathrooms
Total
3
Partial
1
Interior Features
Appliances Included
Hot Tub, Dishwasher, Dryer, Freezer, Microwave, Refrigerator, Stove, Window Coverings
Basement Type
N/A (Partially finished)
Building Features
Features
Hillside, Flat site, Carpet Free
Foundation Type
Block
Style
Detached
Split Level Style
Sidesplit
Building Amenities
Canopy
Structures
Shed
Heating & Cooling
Cooling
Central air conditioning
Heating Type
Forced air
Utilities
Utility Type
Cable(Installed)
Utility Sewer
Sanitary sewer
Water
Municipal water
Exterior Features
Exterior Finish
Aluminum siding, Brick Facing
Pool Type
Inground pool
Parking
Parking Type
Attached Garage
Total Parking Spaces
1
| Land |
|---|
Other Property Information
Zoning Description
R2-1
| Level | Rooms | Dimensions |
|---|---|---|
| Second level | Kitchen | 3.96 m x 3.05 m |
| Living room | 4.88 m x 3.96 m | |
| Third level | Bathroom | Measurements not available |
| Primary Bedroom | 4.27 m x 3.05 m | |
| Bedroom | 3.05 m x 2.74 m | |
| Bedroom | 3.97 m x 3.05 m | |
| Basement | Family room | 6.4 m x 4.88 m |
| Main level | Family room | 4.88 m x 3.35 m |
| Bathroom | Measurements not available | |
| Other | Other | Measurements not available |
| Features | |||||
|---|---|---|---|---|---|
| Hillside | Flat site | Carpet Free | |||
| Attached Garage | Hot Tub | Dishwasher | |||
| Dryer | Freezer | Microwave | |||
| Refrigerator | Stove | Window Coverings | |||
| Central air conditioning | Canopy | ||||

























































