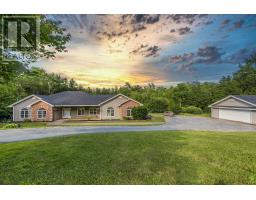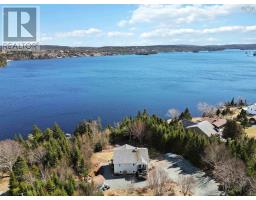19 Candlewood Drive, Porters Lake, Nova Scotia, CA
Address: 19 Candlewood Drive, Porters Lake, Nova Scotia
Summary Report Property
- MKT ID202420190
- Building TypeHouse
- Property TypeSingle Family
- StatusBuy
- Added13 weeks ago
- Bedrooms3
- Bathrooms3
- Area3326 sq. ft.
- DirectionNo Data
- Added On21 Aug 2024
Property Overview
This inviting 3-bedroom, 3-bathroom ranch-style home exudes pride of ownership both inside and out. The beautifully landscaped yard and gardens are a testament to the care given to this property. Located within walking distance of a playground, public boat launch and lake access, this home is perfect for those who enjoy outdoor activities. Families will appreciate the excellent local schools. The bus stops right in front of the home to transport children to a new elementary school or the French elementary school, both just minutes away. Additionally, a new junior high/high school is expected to open in the near future, adding further value to the educational opportunities in the area. You are only a 4 minute drive to Porters Lake Plaza which offers everything you need for your weekly shopping needs. The home is equipped with multiple heating sources for your comfort, including two new heat pumps installed within the last year. The roof was updated in 2019, and a new oil tank was added in 2022. The attached double-plus garage provides ample space for parking, while the double detached garage with both 110 & 220 wiring is ideal for storing outdoor equipment and working on your toys. The 16x10 shed will take care of your lawn tractor and all your seasonal equipment. The walkout basement, featuring a separate entrance into the attached garage, is perfect for an in-law suite or additional living space. This home seamlessly blends comfort, functionality, and convenience, making it an ideal choice for families and outdoor enthusiasts alike. (id:51532)
Tags
| Property Summary |
|---|
| Building |
|---|
| Level | Rooms | Dimensions |
|---|---|---|
| Basement | Storage | 14.4 x 12.7 |
| Family room | 15.5 x 14.9 | |
| Bath (# pieces 1-6) | 6.2 x 8.6 | |
| Bedroom | 15.1 x 14.9 | |
| Den | 16.5 x 11 | |
| Storage | 23.7 x 13.1 | |
| Main level | Foyer | 5.3 x 4.0 |
| Laundry room | 8.2 x 9 | |
| Kitchen | 8 x 12.9 | |
| Dining room | 9.1 x 12.11 | |
| Living room | 17.1 x 16.1 | |
| Foyer | 7.2 x 5.4 | |
| Bath (# pieces 1-6) | 7.2 x 11.3/11 | |
| Primary Bedroom | 14.11 x 11.3/11 | |
| Ensuite (# pieces 2-6) | 7.2 x 11.3 | |
| Bedroom | 9.11 x 10.11 | |
| Den | 5.11 x 8.2 |
| Features | |||||
|---|---|---|---|---|---|
| Garage | Attached Garage | Detached Garage | |||
| Central Vacuum | Stove | Dryer | |||
| Washer | Microwave | Refrigerator | |||
| Heat Pump | |||||



































































