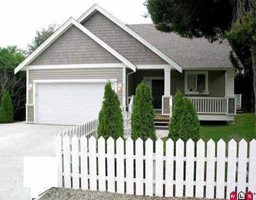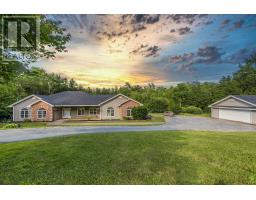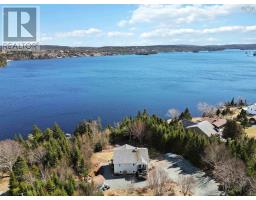7 4030 Highway 7, Porters Lake, Nova Scotia, CA
Address: 7 4030 Highway 7, Porters Lake, Nova Scotia
Summary Report Property
- MKT ID202419245
- Building TypeHouse
- Property TypeSingle Family
- StatusBuy
- Added15 weeks ago
- Bedrooms4
- Bathrooms2
- Area1771 sq. ft.
- DirectionNo Data
- Added On11 Aug 2024
Property Overview
The ideal family home in the ideal neighbourhood! Welcome to 4030 Highway 7 in the growing community of Porters Lake. This 4 bed, 2 bath home sits on a private 1.2 acre lot with mature trees and no sign of neighbours! The main level has large primary with double closets, 2 other generous beds, 4 pc bath and the eat-in kitchen has custom oak cabinetry with plenty of storage. Downstairs you'll find a massive family room with convenient 3pc bath, large 4th bedroom and a walk out to the back yard. Property is zoned RE and basement would make a great apartment! Ample storage provided by 24x24 garage with 12ft ceilings and is wired/insulated. Still need more space? The baby barn in the back has large sliding door and loft area for additional space. Just 5 minutes to the ammeneties of Porters Lake, 15 minutes to Dartmouth and located in the O'Connell Drive School District this home is the perfect starter! (id:51532)
Tags
| Property Summary |
|---|
| Building |
|---|
| Level | Rooms | Dimensions |
|---|---|---|
| Basement | Family room | 15.1x19.5 |
| Bath (# pieces 1-6) | 12.6x6.1 | |
| Utility room | 6.3x6.4 | |
| Utility room | 8.8x11.10 | |
| Bedroom | 16.6x11 | |
| Main level | Kitchen | 10.10x12.4 |
| Dining room | 8.7x12.4 | |
| Living room | 12.10x12.6 | |
| Bedroom | 9.10x9.3 | |
| Bedroom | 8.11x9.3 | |
| Primary Bedroom | 10.9x12.4 | |
| Bath (# pieces 1-6) | 5.10x8.10 |
| Features | |||||
|---|---|---|---|---|---|
| Treed | Garage | Detached Garage | |||
| Gravel | Oven - Electric | Dishwasher | |||
| Dryer | Washer | Refrigerator | |||

























































