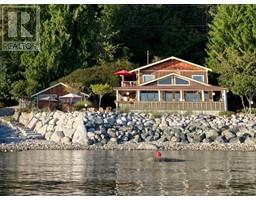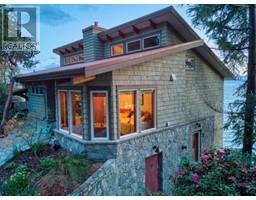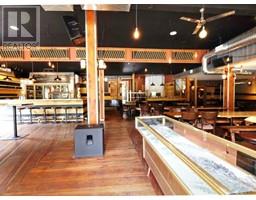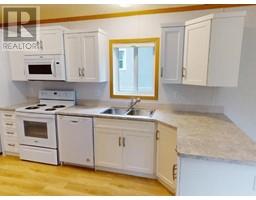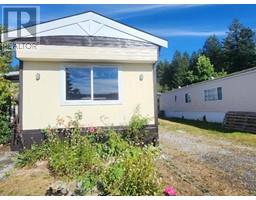4060 SATURNA AVE, Powell River, British Columbia, CA
Address: 4060 SATURNA AVE, Powell River, British Columbia
Summary Report Property
- MKT ID18310
- Building TypeDuplex
- Property TypeSingle Family
- StatusBuy
- Added14 weeks ago
- Bedrooms3
- Bathrooms4
- Area2271 sq. ft.
- DirectionNo Data
- Added On12 Aug 2024
Property Overview
WESTVIEW HEIGHTS. Perched above Westview Avenue and backing onto popular trails in a quiet, serene setting in upper Westview, this last remaining two-level home in the first phase of Westview Heights is ready to call home. The well thought out plan offers everything you need on the ground-floor main level, with bonus guest and recreation space upstairs. These homes were overbuilt to Step-Code 3 certification, for improved efficiency and exceptional quality. The custom designed home exudes street appeal, and the quiet gated community offers a tranquil, low maintenance lifestyle. The open-concept plan provides bright living spaces with vaulted ceilings, custom kitchen and main-level master featuring no-step tiled shower in the 5-piece ensuite and large walk-in closet. Ask about optional vender financing at 2.5% for up to three years (some stipulations apply). Westview Heights, a step above the rest. Contact Josh Statham 604.223.5674 (id:51532)
Tags
| Property Summary |
|---|
| Building |
|---|
| Level | Rooms | Dimensions |
|---|---|---|
| Above | 3pc Bathroom | Measurements not available |
| Bedroom | 12 ft x 14 ft | |
| Bedroom | 10 ft x 12 ft | |
| Other | 12 ft x 12 ft | |
| 3pc Ensuite bath | Measurements not available | |
| Main level | Foyer | 5 ft x 7 ft |
| Living room | 14 ft x 9 ft | |
| Dining room | 7 ft x 14 ft | |
| Kitchen | 10 ft x 10 ft | |
| Primary Bedroom | 11 ft x 12 ft | |
| 3pc Bathroom | Measurements not available | |
| Laundry room | 7 ft x 10 ft | |
| 4pc Ensuite bath | Measurements not available |
| Features | |||||
|---|---|---|---|---|---|
| None | |||||




































































